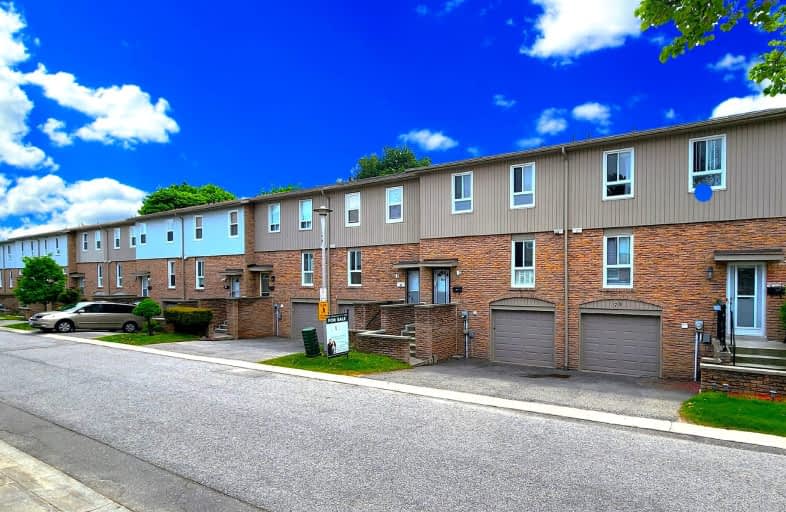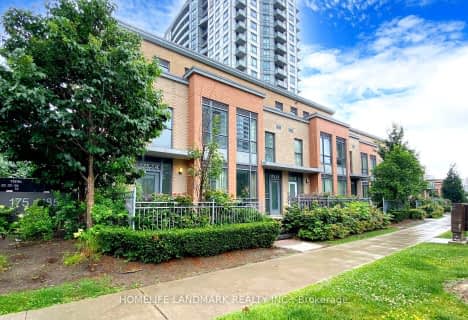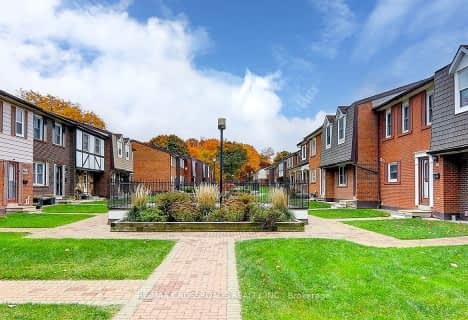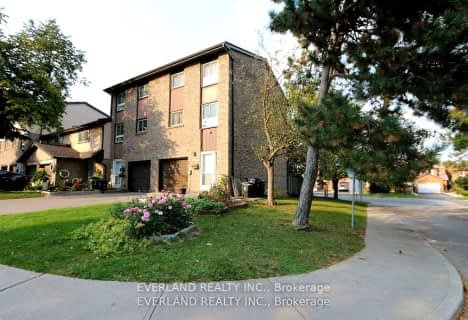Very Walkable
- Most errands can be accomplished on foot.
Good Transit
- Some errands can be accomplished by public transportation.
Very Bikeable
- Most errands can be accomplished on bike.

St Rene Goupil Catholic School
Elementary: CatholicSt Marguerite Bourgeoys Catholic Catholic School
Elementary: CatholicMilliken Public School
Elementary: PublicAgnes Macphail Public School
Elementary: PublicAlexmuir Junior Public School
Elementary: PublicBrimwood Boulevard Junior Public School
Elementary: PublicDelphi Secondary Alternative School
Secondary: PublicMsgr Fraser-Midland
Secondary: CatholicSir William Osler High School
Secondary: PublicFrancis Libermann Catholic High School
Secondary: CatholicMary Ward Catholic Secondary School
Secondary: CatholicAlbert Campbell Collegiate Institute
Secondary: Public-
Food Basics
1571 Sandhurst Circle, Scarborough 1.09km -
Sandhurst Supermarket
1001 Sandhurst Circle Unit # 5 & 6, Scarborough 1.63km -
Al Premium Food Mart
250 Alton Towers Circle, Scarborough 1.71km
-
juice 2 wine 釀酒坊
2190 McNicoll Avenue Unit 115, Scarborough 0.94km -
LCBO
Square Plaza, 1571 Sandhurst Circle, Scarborough 1.13km -
Wine House
11-3880 Midland Avenue, Scarborough 1.42km
-
Home Styles Kitchen by Synoma
133 Montezuma Trail, Scarborough 0.32km -
Reginos Pizza / Finch&brimley
135 Montezuma Trail, Scarborough 0.32km -
Fahmee Bakery
119 Montezuma Trail, Scarborough 0.34km
-
Daan Go Cafe
3380 Midland Avenue Unit 20, Scarborough 0.53km -
Daan Go Cake Lab
3380 Midland Avenue Unit 11, Scarborough 0.55km -
CoCo Fresh Tea & Juice
3300 Midland Avenue #36, Scarborough 0.62km
-
Scotiabank
3320 Midland Avenue, Scarborough 0.59km -
Maple Plus Holdings Corporation
4168 Finch Avenue East, Scarborough 0.91km -
BMO Bank of Montreal
1571 Sandhurst Circle, Agincourt 1.14km
-
Shell
2650 Brimley Road, Scarborough 0.72km -
Circle K
4000 Finch Avenue East, Scarborough 1.37km -
Esso
4000 Finch Avenue East, Scarborough 1.41km
-
Aathi Silambam Martial Arts Academy
210 Silver Star Boulevard #850, Scarborough 0.78km -
Yogasalai
210 Silver Star Boulevard #850, Scarborough 0.87km -
Hot Yoga Wellness Kennedy
3241 Kennedy Road Unit 7, Scarborough 1.67km
-
Alexmuir Park
205 Alexmuir Boulevard, Scarborough 0.19km -
Brimley Woods Park
Scarborough 0.6km -
Brimley Woods Park
2755 Brimley Road, Toronto 0.63km
-
Toronto Public Library - Woodside Square Branch
1571 Sandhurst Circle, Scarborough 1.12km -
Toronto Public Library - Goldhawk Park Branch
295 Alton Towers Circle, Scarborough 1.56km -
Glenn Gould Memorial Library
3030 Birchmount Road, Scarborough 2.26km
-
Toronto Audiology Centre
3660 Midland Avenue Unit #305, Scarborough 0.73km -
GTA Foot & Ankle Clinics Inc
3660 Midland Avenue, Scarborough 0.73km -
HF Connecting Health Nurse Practitioner-Led Clinic
201-3660 Midland Avenue, Scarborough 0.74km
-
Brimley Pharmacy
127 Montezuma Trail, Scarborough 0.33km -
Health & Beauty Pharmacy
12-3380 Midland Avenue, Scarborough 0.54km -
I.D.A. - Evergold Pharmacy
33-3833 Midland Avenue, Scarborough 0.68km
-
Scarboro Village Mall
Midland Avenue, Silver Star Boulevard, Scarborough 0.64km -
Evergold Centre
3833 Midland Avenue, Scarborough 0.73km -
Skycity Shopping Centre
3275 Midland Avenue, Scarborough 0.76km
-
Woodside Square Cinemas
1571 Sandhurst Circle, Scarborough 1.17km -
My Waves
7725 Birchmount Road, Markham 4.37km
-
DY bar
2901 Kennedy Road, Scarborough 1.34km -
DouYin Bar
2901 Kennedy Road, Scarborough 1.34km -
Happy Plus
4V2, 29 Passmore Avenue, Scarborough 1.61km
More about this building
View 201 Alexmuir Boulevard, Toronto- 3 bath
- 3 bed
- 1400 sqft
TH14-175 Bonis Avenue, Toronto, Ontario • M1T 3W6 • Tam O'Shanter-Sullivan
- 3 bath
- 3 bed
- 1800 sqft
807-188 Bonis Avenue, Toronto, Ontario • M1T 3W2 • Tam O'Shanter-Sullivan
- 2 bath
- 3 bed
- 1200 sqft
57-100 Bridletowne Circle, Toronto, Ontario • M1W 2G8 • L'Amoreaux
- 2 bath
- 3 bed
- 1200 sqft
572 Sandhurst Circle, Toronto, Ontario • M1S 4J6 • Agincourt North
- 3 bath
- 3 bed
- 1800 sqft
525-188 Bonis Avenue, Toronto, Ontario • M1T 3W3 • Tam O'Shanter-Sullivan
- 2 bath
- 4 bed
- 1400 sqft
85-25 Brimwood Boulevard, Toronto, Ontario • M1V 1E2 • Agincourt North
- 3 bath
- 4 bed
- 1400 sqft
32-15 Brimwood Boulevard, Toronto, Ontario • M1V 1E1 • Agincourt North
- 3 bath
- 3 bed
- 1200 sqft
01-1000 Bridletowne Circle, Toronto, Ontario • M1W 2H8 • L'Amoreaux
- 2 bath
- 3 bed
- 1200 sqft
25-1121 Sandhurst Circle, Toronto, Ontario • M1V 1V4 • Agincourt North
- 3 bath
- 4 bed
- 1400 sqft
38-55 Brimwood Boulevard, Toronto, Ontario • M1V 1E4 • Agincourt North
- 2 bath
- 3 bed
- 1400 sqft
Th1-205 Bonis Avenue, Toronto, Ontario • M1T 3W6 • Tam O'Shanter-Sullivan














