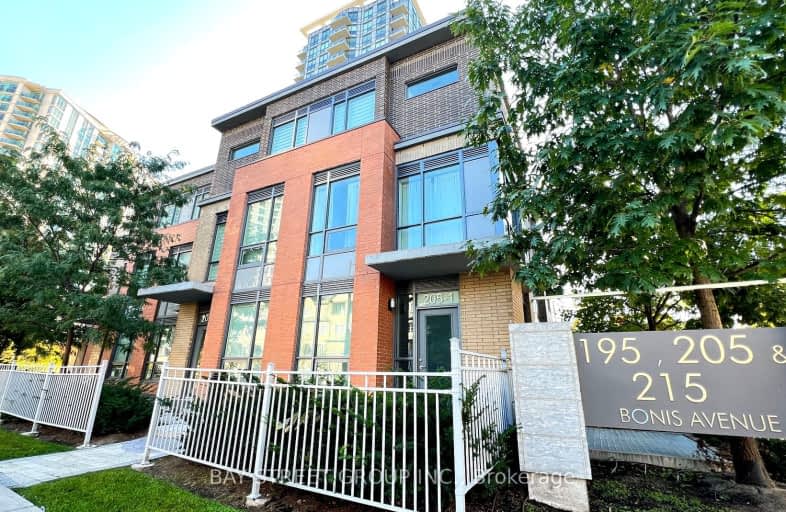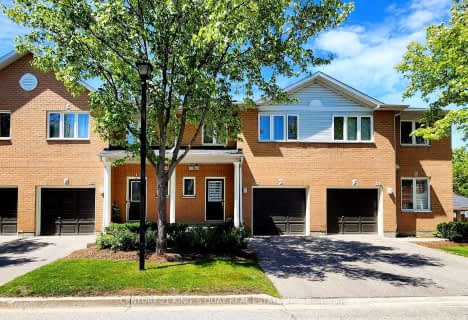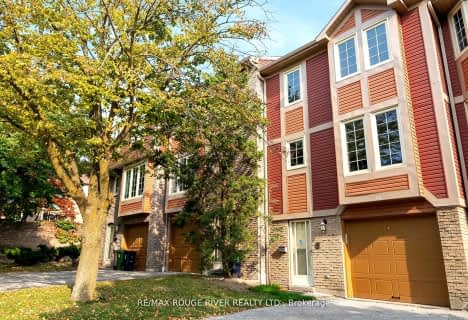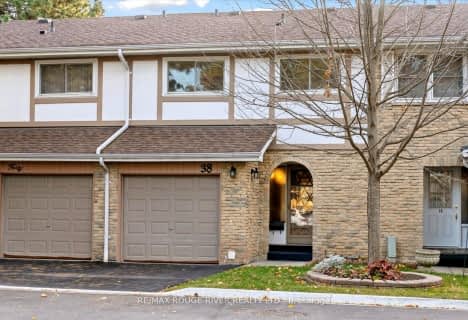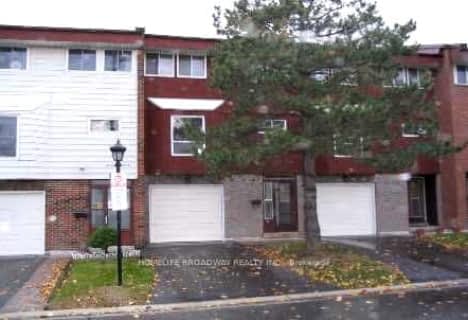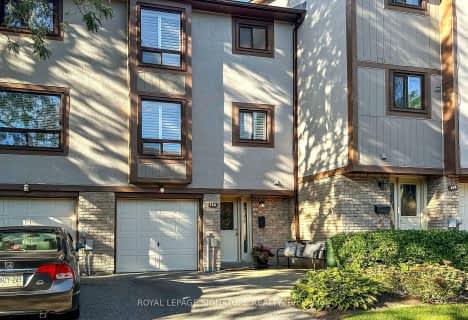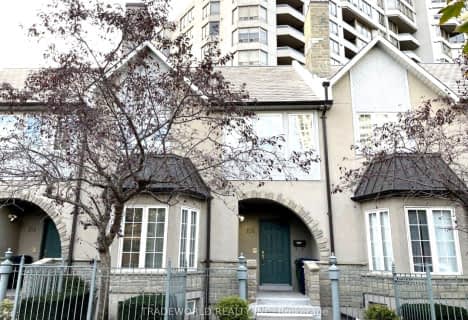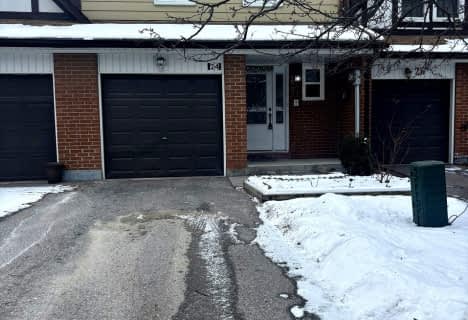Somewhat Walkable
- Some errands can be accomplished on foot.
Good Transit
- Some errands can be accomplished by public transportation.
Somewhat Bikeable
- Most errands require a car.

Lynnwood Heights Junior Public School
Elementary: PublicJohn Buchan Senior Public School
Elementary: PublicAgincourt Junior Public School
Elementary: PublicInglewood Heights Junior Public School
Elementary: PublicHoly Spirit Catholic School
Elementary: CatholicTam O'Shanter Junior Public School
Elementary: PublicDelphi Secondary Alternative School
Secondary: PublicMsgr Fraser-Midland
Secondary: CatholicSir William Osler High School
Secondary: PublicStephen Leacock Collegiate Institute
Secondary: PublicFrancis Libermann Catholic High School
Secondary: CatholicAgincourt Collegiate Institute
Secondary: Public-
Lynngate Park
133 Cass Ave, Toronto ON M1T 2B5 1.21km -
Highland Heights Park
30 Glendower Circt, Toronto ON 1.33km -
White Heaven Park
105 Invergordon Ave, Toronto ON M1S 2Z1 3.26km
-
TD Bank Financial Group
2098 Brimley Rd, Toronto ON M1S 5X1 1.8km -
TD Bank Financial Group
2565 Warden Ave (at Bridletowne Cir.), Scarborough ON M1W 2H5 1.84km -
CIBC
2904 Sheppard Ave E (at Victoria Park), Toronto ON M1T 3J4 2.74km
- 2 bath
- 3 bed
- 1400 sqft
120-24 Fundy Bay Boulevard, Toronto, Ontario • M1W 3A4 • L'Amoreaux
- 4 bath
- 4 bed
- 2500 sqft
156 Bonis Avenue, Toronto, Ontario • M1T 3V7 • Tam O'Shanter-Sullivan
- 3 bath
- 3 bed
- 1000 sqft
110-2100 BRIDLETOWNE Circle, Toronto, Ontario • M1W 0A6 • L'Amoreaux
- 2 bath
- 3 bed
- 1000 sqft
06-671 Huntingwood Drive, Toronto, Ontario • M1W 1H6 • Tam O'Shanter-Sullivan
- 2 bath
- 3 bed
- 1200 sqft
566 Sandhurst Circle, Toronto, Ontario • M1S 4J6 • Agincourt North
