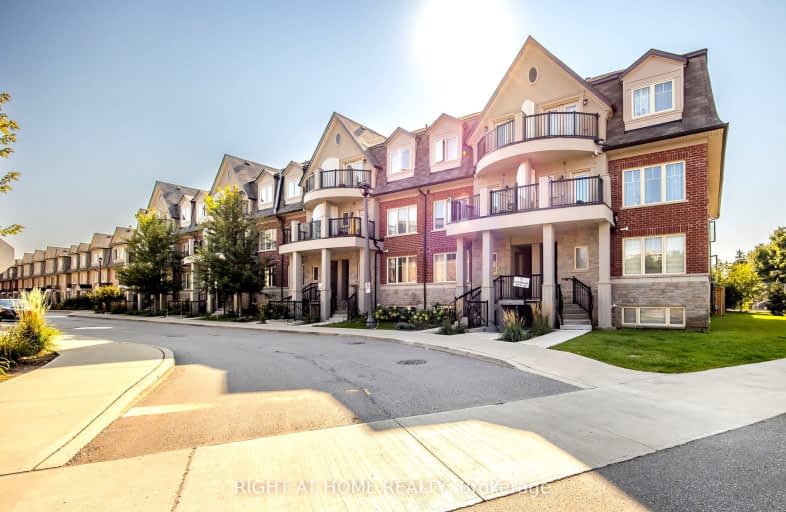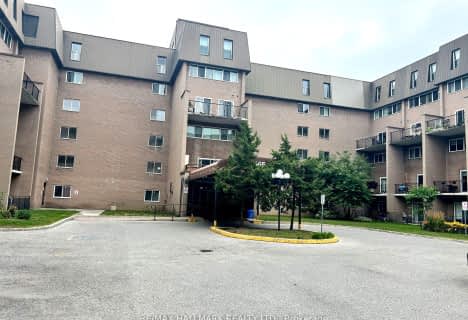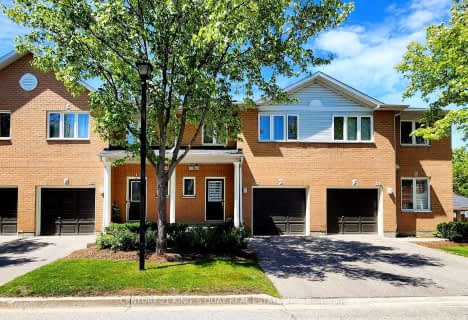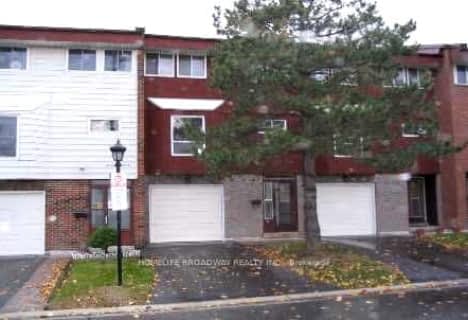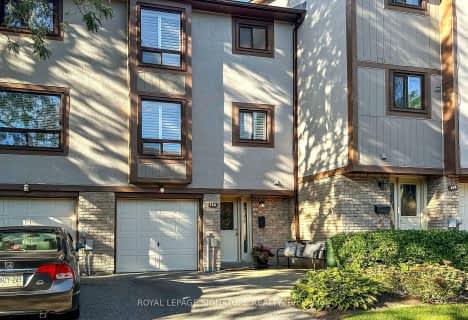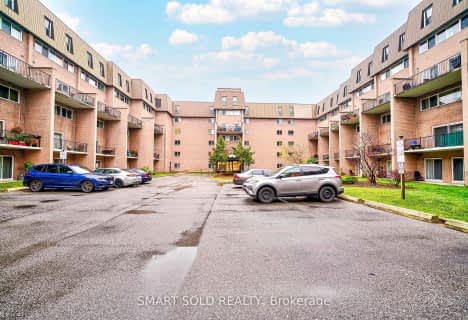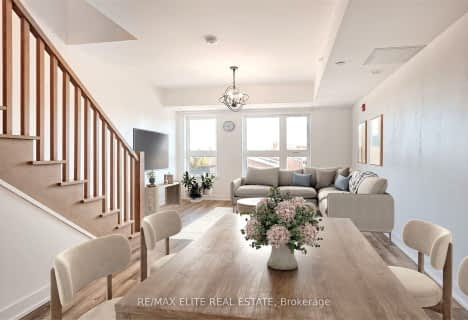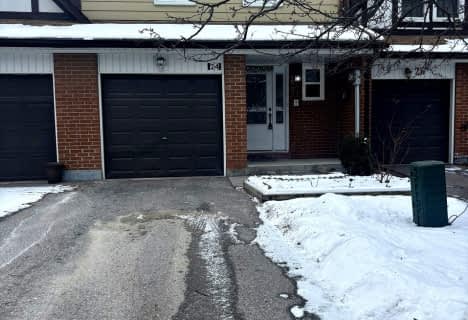Car-Dependent
- Most errands require a car.
Good Transit
- Some errands can be accomplished by public transportation.
Bikeable
- Some errands can be accomplished on bike.

Jean Augustine Girls' Leadership Academy
Elementary: PublicHighland Heights Junior Public School
Elementary: PublicTimberbank Junior Public School
Elementary: PublicNorth Bridlewood Junior Public School
Elementary: PublicBrookmill Boulevard Junior Public School
Elementary: PublicSt Aidan Catholic School
Elementary: CatholicMsgr Fraser College (Midland North)
Secondary: CatholicL'Amoreaux Collegiate Institute
Secondary: PublicStephen Leacock Collegiate Institute
Secondary: PublicDr Norman Bethune Collegiate Institute
Secondary: PublicSir John A Macdonald Collegiate Institute
Secondary: PublicMary Ward Catholic Secondary School
Secondary: Catholic-
ATT Super Market
3430 Finch Avenue East, Scarborough 0.51km -
Yours Food Mart
2900 Warden Avenue unit 201, Scarborough 0.65km -
Metro
2900 Warden Avenue, Toronto 0.69km
-
lifefinderglobal
CA On Toronto 20 stonehill Crt 0.39km -
LCBO
2946 Finch Avenue East, Toronto 1.41km -
The Beer Store
2934 Finch Avenue East, Toronto 1.47km
-
Dumplings & Szechuan Cuisine
2557 Warden Avenue, Scarborough 0.18km -
Happy Lamb Hot Pot , Scarborough 快乐小羊
2543 Warden Avenue, Scarborough 0.2km -
Jikoni Grill
2535 Warden Avenue, Scarborough 0.22km
-
Coffee Here
3430 Finch Avenue East, Scarborough 0.53km -
Eggsmart
3268 Finch Avenue East, Toronto 0.65km -
Kin-Kin Bakery
2900 Warden Avenue, Scarborough 0.76km
-
TD Canada Trust Branch and ATM
2565 Warden Avenue, Scarborough 0.16km -
CIBC Branch with ATM
3420 Finch Avenue East, Scarborough 0.53km -
RBC Royal Bank
2900 Warden Avenue, Toronto 0.6km
-
Petro-Canada & Car Wash
2800 Kennedy Road, Scarborough 1.48km -
Shell
3101 Victoria Park Avenue, Scarborough 1.51km -
Petro-Canada & Car Wash
2900 Finch Avenue East, Scarborough 1.53km
-
Fit4Less
2900 Warden Avenue, Scarborough 0.78km -
wonder 4 fitness
2792 Victoria Park Avenue, North York 1.57km -
Fuzion Fitness and Yoga Studio
3195 Sheppard Avenue East, Scarborough 1.75km
-
Timberbank Park
240 Timberbank Boulevard, Scarborough 0.29km -
Timberbank Park
Scarborough 0.3km -
Collingsbrook Parkette
136 Collingsbrook Boulevard, Scarborough 0.42km
-
Toronto Public Library - Bridlewood Branch
157a-2900 Warden Avenue, Scarborough 0.92km -
Glenn Gould Memorial Library
3030 Birchmount Road, Scarborough 0.98km -
Toronto Public Library - Agincourt Branch
155 Bonis Avenue, Toronto 1.72km
-
Newe Towne Medical Pharmacy
102-3420 Finch Avenue East, Scarborough 0.53km -
Cana Place - Anglican Houses
Toronto 0.63km -
Bridletowne Medical Centre
3245 Finch Avenue East, Scarborough 0.68km
-
Trillium Pharmacy
3443 Finch Avenue East, Scarborough 0.45km -
Lucky Grass Chinese Herbs Inc 幸运草中药铺
3430 Finch Avenue East, Scarborough 0.51km -
Newe Towne Medical Pharmacy
102-3420 Finch Avenue East, Scarborough 0.53km
-
M Plaza
2549 Warden Avenue, Scarborough 0.18km -
Time Travellers Outfit
10 Stonehill Court, Scarborough 0.26km -
Bridlewood Mall
2900 Warden Avenue, Scarborough 0.78km
-
Cineplex Cinemas Fairview Mall
1800 Sheppard Avenue East Unit Y007, North York 3.04km -
Woodside Square Cinemas
1571 Sandhurst Circle, Scarborough 3.89km
-
Red Lobster
3252 Sheppard Avenue East, Scarborough 1.64km -
DY bar
2901 Kennedy Road, Scarborough 1.64km -
DouYin Bar
2901 Kennedy Road, Scarborough 1.64km
For Sale
More about this building
View 1 Eaton Park Lane, Toronto- 2 bath
- 3 bed
- 1400 sqft
120-24 Fundy Bay Boulevard, Toronto, Ontario • M1W 3A4 • L'Amoreaux
- 2 bath
- 4 bed
- 1000 sqft
206-165 Cherokee Boulevard, Toronto, Ontario • M2J 4T7 • Pleasant View
- 3 bath
- 3 bed
- 1000 sqft
110-2100 BRIDLETOWNE Circle, Toronto, Ontario • M1W 0A6 • L'Amoreaux
- 2 bath
- 3 bed
- 1000 sqft
06-671 Huntingwood Drive, Toronto, Ontario • M1W 1H6 • Tam O'Shanter-Sullivan
- 1 bath
- 2 bed
- 900 sqft
125-69 Godstone Road, Toronto, Ontario • M2J 3C8 • Don Valley Village
- 3 bath
- 4 bed
- 1400 sqft
06-270 TIMBERBANK Boulevard, Toronto, Ontario • M1W 2M1 • L'Amoreaux
- 2 bath
- 2 bed
- 800 sqft
309-2100 Bridletowne Circle, Toronto, Ontario • M1W 0A6 • L'Amoreaux
