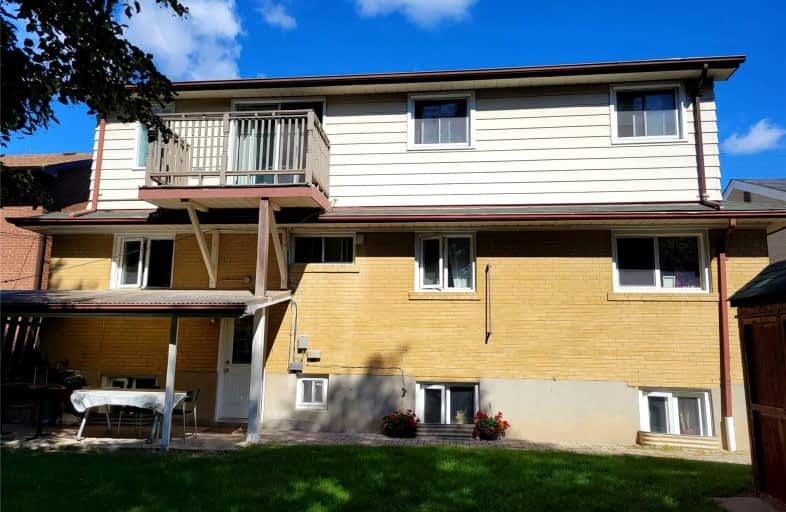
Blessed Trinity Catholic School
Elementary: Catholic
0.73 km
St Agnes Catholic School
Elementary: Catholic
1.53 km
Finch Public School
Elementary: Public
0.50 km
Lester B Pearson Elementary School
Elementary: Public
1.38 km
Cummer Valley Middle School
Elementary: Public
0.38 km
McKee Public School
Elementary: Public
1.43 km
Avondale Secondary Alternative School
Secondary: Public
0.89 km
Drewry Secondary School
Secondary: Public
1.64 km
ÉSC Monseigneur-de-Charbonnel
Secondary: Catholic
1.80 km
St. Joseph Morrow Park Catholic Secondary School
Secondary: Catholic
1.43 km
Brebeuf College School
Secondary: Catholic
1.89 km
Earl Haig Secondary School
Secondary: Public
1.76 km
$
$1,980
- 1 bath
- 2 bed
Lower-95 Pineway Boulevard, Toronto, Ontario • M2H 1A7 • Bayview Woods-Steeles






