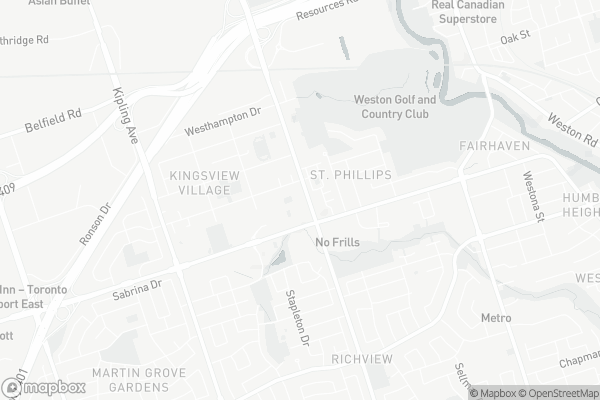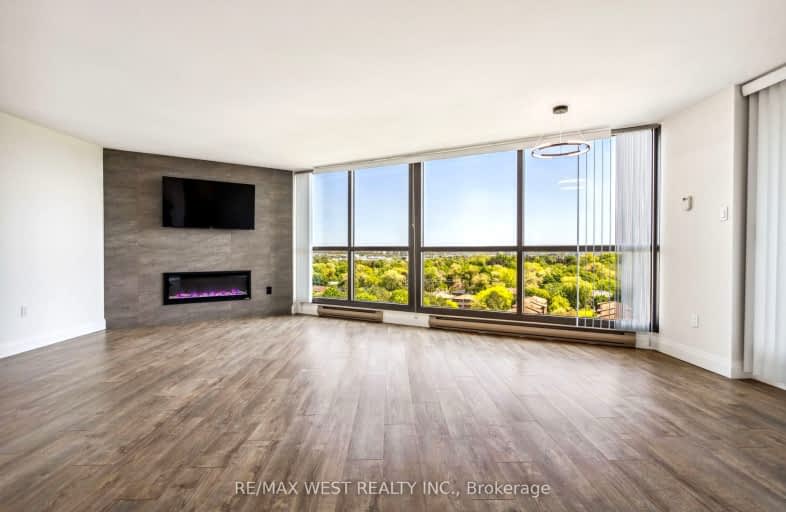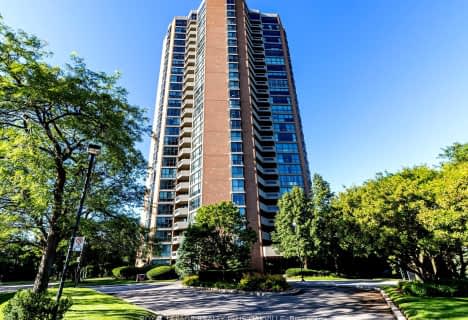Car-Dependent
- Almost all errands require a car.
Good Transit
- Some errands can be accomplished by public transportation.
Somewhat Bikeable
- Most errands require a car.

Valleyfield Junior School
Elementary: PublicWestway Junior School
Elementary: PublicSt Maurice Catholic School
Elementary: CatholicSt Eugene Catholic School
Elementary: CatholicKingsview Village Junior School
Elementary: PublicDixon Grove Junior Middle School
Elementary: PublicSchool of Experiential Education
Secondary: PublicCentral Etobicoke High School
Secondary: PublicScarlett Heights Entrepreneurial Academy
Secondary: PublicDon Bosco Catholic Secondary School
Secondary: CatholicKipling Collegiate Institute
Secondary: PublicRichview Collegiate Institute
Secondary: Public-
Food Basics
1735 Kipling Avenue, Etobicoke 0.91km -
Metro Gardens Royal York
1500 Royal York Road, Toronto 1.58km -
Metro
1500 Royal York Road, Etobicoke 1.58km
-
The Beer Store
1735 Kipling Avenue, Etobicoke 0.97km -
Wine Rack
2245 Islington Avenue, Etobicoke 1.75km -
The Beer Store
2625A Weston Road, North York 1.89km
-
Tim Hortons
261 Dixon Road, Etobicoke 0.25km -
Tahini Express
235 Dixon Road, Etobicoke 0.35km -
WTFlock Wings
235 Dixon Road, Etobicoke 0.37km
-
Tim Hortons
261 Dixon Road, Etobicoke 0.25km -
Istar Restaurant & Banquet
235 Dixon Road, Etobicoke 0.4km -
Tim Hortons
245 Dixon Road, Etobicoke 0.4km
-
President's Choice Financial
245 Dixon Road, Etobicoke 0.39km -
TD Canada Trust Branch and ATM
1735 Kipling Avenue, Etobicoke 0.9km -
BMO Bank of Montreal
5 Lavington Drive, Etobicoke 1.43km
-
Circle K
261 Dixon Road, Etobicoke 0.25km -
Esso
261 Dixon Road, Etobicoke 0.25km -
Dart Petroleum Svc
1982 Islington Avenue, Etobicoke 0.39km
-
Pilates S
215 The Westway, Etobicoke 1.21km -
TREKFIT - Outdoor fitness
22 Blackfriar Avenue, Toronto 1.23km -
Fitness 365
40 Ronson Drive, Etobicoke 1.3km
-
Fairhaven Park
100 Golfwood Heights, Etobicoke 0.46km -
Kingsview Park
46 Kingsview Boulevard, Etobicoke 0.51km -
Dixington Parkette
Etobicoke 0.59km
-
Toronto Public Library - Richview Branch
1806 Islington Avenue, Toronto 1.77km -
Toronto Public Library - Northern Elms Branch
123B Rexdale Boulevard #5, Etobicoke 1.95km -
Toronto Public Library - Weston Branch
2 King Street, Toronto 2.23km
-
Berih Medicine Professionals
245 Dixon Road, Etobicoke 0.39km -
Community Head Injury Resource Services of Metro Ontario
Toronto 0.78km -
Richmond Gardens X-Ray & Ultrasound
1735 Kipling Avenue #202, Etobicoke 0.93km
-
Westown Pharmacy
235 Dixon Road, Etobicoke 0.38km -
Loblaw pharmacy
245 Dixon Road, Etobicoke 0.39km -
No Frills Pharmacy
245 Dixon Road, Etobicoke 0.39km
-
Westown Plaza
235 Dixon Road, Etobicoke 0.37km -
Tozozo International
6 Worthview Court, Etobicoke 0.87km -
Westway Centre
1735B Kipling Avenue, Etobicoke 0.93km
-
Infusion Bar And Grill
5 Bethridge Road, Etobicoke 1.85km -
Solarium
54 Rexdale Boulevard, Etobicoke 1.94km -
Ozzy’s Haunt
600 Dixon Road, Etobicoke 2.1km
More about this building
View 2010 Islington Avenue, Toronto- 2 bath
- 3 bed
- 1800 sqft
2310-2000 Islington Avenue, Toronto, Ontario • M9P 3S7 • Kingsview Village-The Westway
- — bath
- — bed
- — sqft
2310-2000 ISLINGTON Avenue, Toronto, Ontario • M9P 3S7 • Kingsview Village-The Westway
- 2 bath
- 3 bed
- 1800 sqft
1101-2010 Islington Avenue, Toronto, Ontario • M9P 3S8 • Kingsview Village-The Westway








