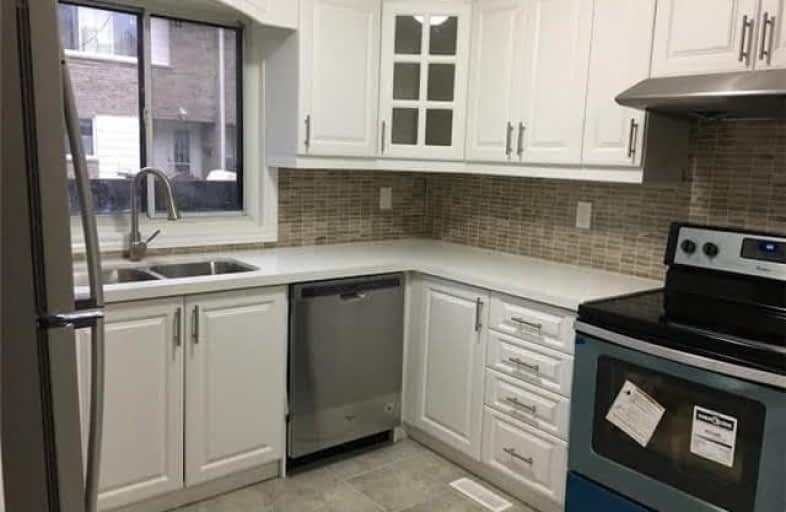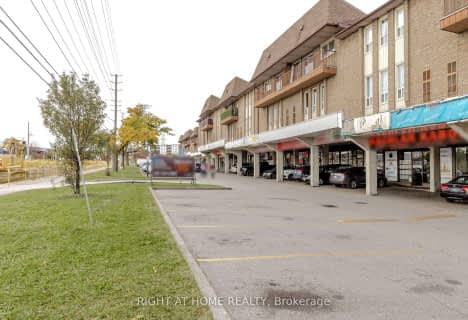Sold on Sep 16, 2017
Note: Property is not currently for sale or for rent.

-
Type: Condo Townhouse
-
Style: Multi-Level
-
Size: 1400 sqft
-
Pets: Restrict
-
Age: No Data
-
Taxes: $1,500 per year
-
Maintenance Fees: 325 /mo
-
Days on Site: 9 Days
-
Added: Sep 07, 2019 (1 week on market)
-
Updated:
-
Last Checked: 3 months ago
-
MLS®#: W3918694
-
Listed By: Century 21 people`s choice realty inc., brokerage
Excellent End-Unit Townhouse Like Semi In High Demand Area Of Etobicoke!! Completely Renovated & Upgraded Top To Bottom, More Than 70K Spent On Renovations & Upgrades!! Many Attractive Features As: New Kitchen W/Granite Countertop, S/S Appliances, Renovated Wshrms, New Laminate Floor, New Furnace, Master Bdrm With 3Pc Ensuite & His/Her Closets, New Electric Panel, New Mirrored Closets, Skylight,Walk-Out To Patio & More...Don't Miss It!! Seeing Is Believing!!
Extras
S/S Fridge, S/S Stove, S/S Dishwasher, Washer, Dryer, Cac, Low Maint Fee, Quiet Neighbourhood. Steps To School, Park, Plaza, Albion Mall,Ttc, Airport. Humber College, Places Of Worship, Library,Hospital & All Other Amenities. Must Be Seen!!
Property Details
Facts for 51-2014 Martin Grove Road, Toronto
Status
Days on Market: 9
Last Status: Sold
Sold Date: Sep 16, 2017
Closed Date: Nov 30, 2017
Expiry Date: Dec 31, 2017
Sold Price: $454,000
Unavailable Date: Sep 16, 2017
Input Date: Sep 07, 2017
Prior LSC: Listing with no contract changes
Property
Status: Sale
Property Type: Condo Townhouse
Style: Multi-Level
Size (sq ft): 1400
Area: Toronto
Community: West Humber-Clairville
Availability Date: Asap/Immediate
Inside
Bedrooms: 3
Bathrooms: 2
Kitchens: 1
Rooms: 6
Den/Family Room: No
Patio Terrace: None
Unit Exposure: South West
Air Conditioning: Central Air
Fireplace: No
Ensuite Laundry: Yes
Washrooms: 2
Building
Stories: 1
Basement: Finished
Heat Type: Forced Air
Heat Source: Gas
Exterior: Brick
Exterior: Alum Siding
UFFI: No
Special Designation: Unknown
Parking
Parking Included: Yes
Garage Type: Undergrnd
Parking Designation: Exclusive
Parking Features: Undergrnd
Covered Parking Spaces: 1
Total Parking Spaces: 1
Garage: 1
Locker
Locker: None
Fees
Tax Year: 2016
Taxes Included: No
Building Insurance Included: Yes
Cable Included: Yes
Central A/C Included: No
Common Elements Included: Yes
Heating Included: No
Hydro Included: No
Water Included: Yes
Taxes: $1,500
Land
Cross Street: Martingrove/Albion
Municipality District: Toronto W10
Zoning: Residential
Condo
Condo Registry Office: YCC
Condo Corp#: 239
Property Management: Ycc/239
Rooms
Room details for 51-2014 Martin Grove Road, Toronto
| Type | Dimensions | Description |
|---|---|---|
| Kitchen Main | 2.75 x 3.05 | Ceramic Floor, Eat-In Kitchen, Modern Kitchen |
| Dining Main | 2.44 x 2.75 | Ceramic Floor, Breakfast Area, Open Concept |
| Living Lower | 3.66 x 5.34 | Laminate, W/O To Yard, Window |
| Master Upper | 3.51 x 5.03 | Laminate, 3 Pc Ensuite, His/Hers Closets |
| 2nd Br Upper | 3.66 x 4.27 | Laminate, His/Hers Closets, Window |
| 3rd Br Upper | 3.05 x 3.81 | Laminate, Window, Closet |
| Rec Bsmt | 3.05 x 4.58 | Ceramic Floor, Open Concept |
| Laundry Bsmt | 2.44 x 3.05 | Ceramic Floor |
| XXXXXXXX | XXX XX, XXXX |
XXXX XXX XXXX |
$XXX,XXX |
| XXX XX, XXXX |
XXXXXX XXX XXXX |
$XXX,XXX | |
| XXXXXXXX | XXX XX, XXXX |
XXXXXXX XXX XXXX |
|
| XXX XX, XXXX |
XXXXXX XXX XXXX |
$XXX,XXX | |
| XXXXXXXX | XXX XX, XXXX |
XXXXXXX XXX XXXX |
|
| XXX XX, XXXX |
XXXXXX XXX XXXX |
$XXX,XXX | |
| XXXXXXXX | XXX XX, XXXX |
XXXXXXX XXX XXXX |
|
| XXX XX, XXXX |
XXXXXX XXX XXXX |
$XXX,XXX |
| XXXXXXXX XXXX | XXX XX, XXXX | $454,000 XXX XXXX |
| XXXXXXXX XXXXXX | XXX XX, XXXX | $464,900 XXX XXXX |
| XXXXXXXX XXXXXXX | XXX XX, XXXX | XXX XXXX |
| XXXXXXXX XXXXXX | XXX XX, XXXX | $478,900 XXX XXXX |
| XXXXXXXX XXXXXXX | XXX XX, XXXX | XXX XXXX |
| XXXXXXXX XXXXXX | XXX XX, XXXX | $498,900 XXX XXXX |
| XXXXXXXX XXXXXXX | XXX XX, XXXX | XXX XXXX |
| XXXXXXXX XXXXXX | XXX XX, XXXX | $524,900 XXX XXXX |

Melody Village Junior School
Elementary: PublicElmbank Junior Middle Academy
Elementary: PublicClaireville Junior School
Elementary: PublicSt Dorothy Catholic School
Elementary: CatholicAlbion Heights Junior Middle School
Elementary: PublicHighfield Junior School
Elementary: PublicThistletown Collegiate Institute
Secondary: PublicHoly Cross Catholic Academy High School
Secondary: CatholicFather Henry Carr Catholic Secondary School
Secondary: CatholicMonsignor Percy Johnson Catholic High School
Secondary: CatholicNorth Albion Collegiate Institute
Secondary: PublicWest Humber Collegiate Institute
Secondary: PublicMore about this building
View 2014 Martin Grove Road, Toronto- 2 bath
- 3 bed
- 1000 sqft
31-40 Rexdale Boulevard, Toronto, Ontario • M9W 5Z3 • Rexdale-Kipling



