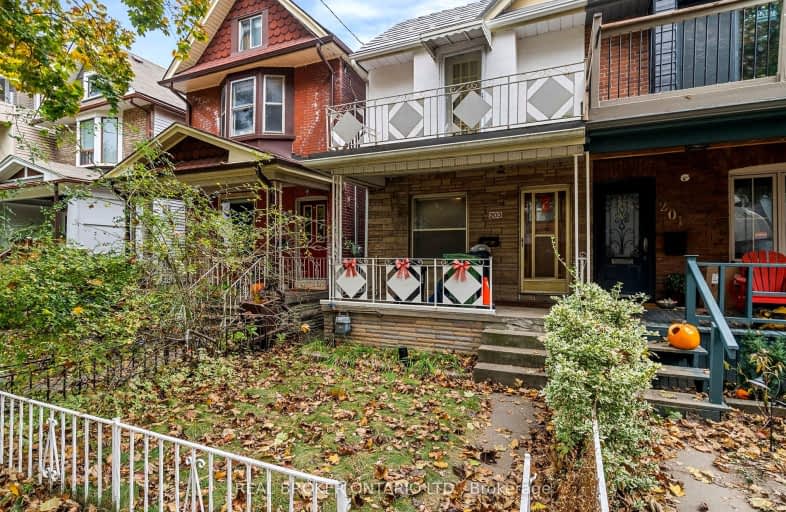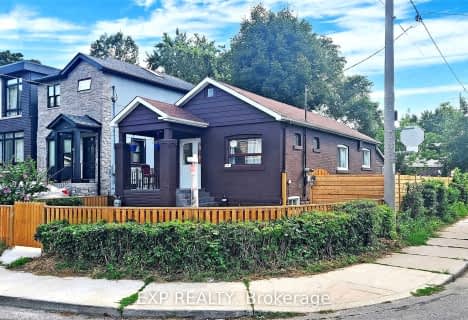Walker's Paradise
- Daily errands do not require a car.
95
/100
Excellent Transit
- Most errands can be accomplished by public transportation.
80
/100
Very Bikeable
- Most errands can be accomplished on bike.
82
/100

ÉÉC Georges-Étienne-Cartier
Elementary: Catholic
0.67 km
Roden Public School
Elementary: Public
0.93 km
École élémentaire La Mosaïque
Elementary: Public
0.68 km
Earl Beatty Junior and Senior Public School
Elementary: Public
0.56 km
Earl Haig Public School
Elementary: Public
0.36 km
R H McGregor Elementary School
Elementary: Public
0.89 km
School of Life Experience
Secondary: Public
0.42 km
Subway Academy I
Secondary: Public
0.94 km
Greenwood Secondary School
Secondary: Public
0.42 km
St Patrick Catholic Secondary School
Secondary: Catholic
0.45 km
Monarch Park Collegiate Institute
Secondary: Public
0.37 km
Danforth Collegiate Institute and Technical School
Secondary: Public
0.69 km
-
Monarch Park
115 Felstead Ave (Monarch Park), Toronto ON 0.37km -
Greenwood Park
150 Greenwood Ave (at Dundas), Toronto ON M4L 2R1 1.42km -
Withrow Park Off Leash Dog Park
Logan Ave (Danforth), Toronto ON 1.94km
-
Localcoin Bitcoin ATM - Noor's Fine Foods
838 Broadview Ave, Toronto ON M4K 2R1 2.68km -
TD Bank Financial Group
3060 Danforth Ave (at Victoria Pk. Ave.), East York ON M4C 1N2 3.14km -
TD Bank Financial Group
493 Parliament St (at Carlton St), Toronto ON M4X 1P3 3.9km










