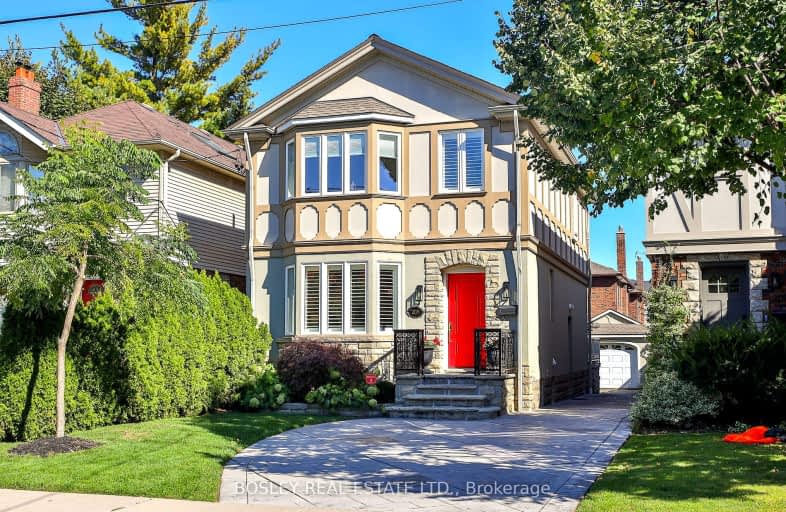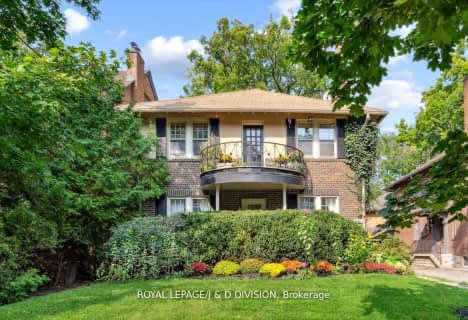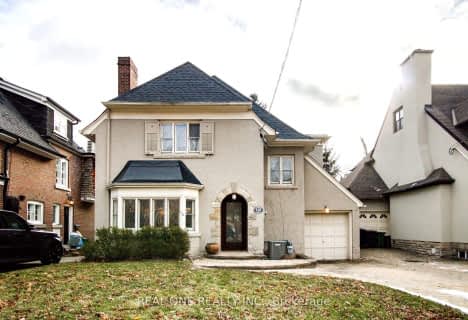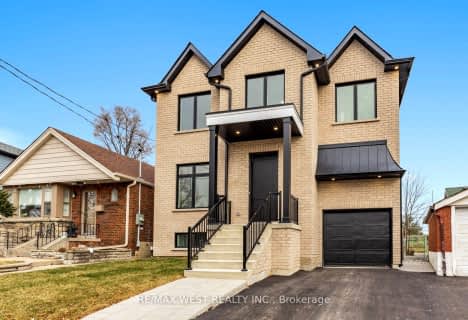Walker's Paradise
- Daily errands do not require a car.
Excellent Transit
- Most errands can be accomplished by public transportation.
Very Bikeable
- Most errands can be accomplished on bike.

Bloorview School Authority
Elementary: HospitalRolph Road Elementary School
Elementary: PublicSt Anselm Catholic School
Elementary: CatholicBessborough Drive Elementary and Middle School
Elementary: PublicMaurice Cody Junior Public School
Elementary: PublicNorthlea Elementary and Middle School
Elementary: PublicMsgr Fraser College (Midtown Campus)
Secondary: CatholicCALC Secondary School
Secondary: PublicLeaside High School
Secondary: PublicNorth Toronto Collegiate Institute
Secondary: PublicMarc Garneau Collegiate Institute
Secondary: PublicNorthern Secondary School
Secondary: Public-
Sunnybrook Park
Eglinton Ave E (at Leslie St), Toronto ON 1.71km -
Edwards Gardens
755 Lawrence Ave E, Toronto ON M3C 1P2 2.85km -
Tommy Flynn Playground
200 Eglinton Ave W (4 blocks west of Yonge St.), Toronto ON M4R 1A7 2.92km
-
CIBC
1 Eglinton Ave E (at Yonge St.), Toronto ON M4P 3A1 2.39km -
Localcoin Bitcoin ATM - Noor's Fine Foods
838 Broadview Ave, Toronto ON M4K 2R1 3.55km -
TD Bank Financial Group
1677 Ave Rd (Lawrence Ave.), North York ON M5M 3Y3 4.4km
- — bath
- — bed
- — sqft
46B Leroy Avenue, Toronto, Ontario • M4J 4G8 • Danforth Village-East York
- 3 bath
- 3 bed
- 1500 sqft
198 B Moore Avenue, Toronto, Ontario • M4T 1V8 • Rosedale-Moore Park
- 2 bath
- 6 bed
338 St Clair Avenue East, Toronto, Ontario • M4T 1P4 • Rosedale-Moore Park
- 3 bath
- 3 bed
- 2000 sqft
28 Corinth Gardens, Toronto, Ontario • M4P 2N5 • Bridle Path-Sunnybrook-York Mills














