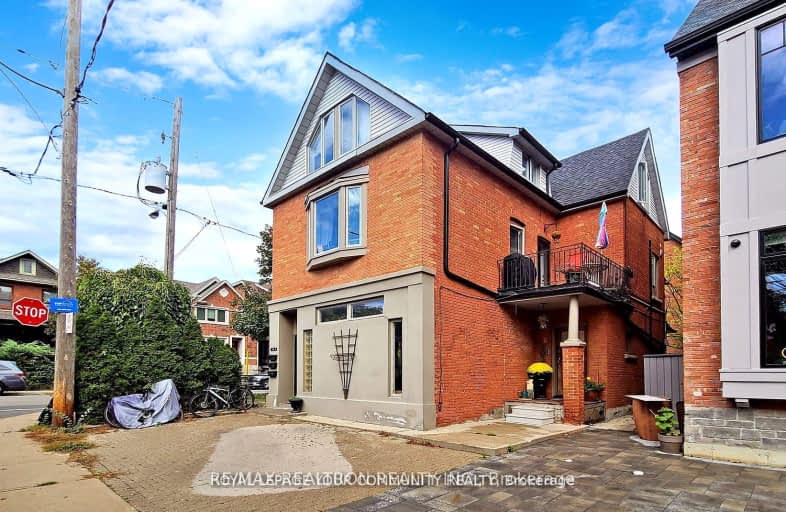Walker's Paradise
- Daily errands do not require a car.
Excellent Transit
- Most errands can be accomplished by public transportation.
Very Bikeable
- Most errands can be accomplished on bike.

St. Bruno _x0013_ St. Raymond Catholic School
Elementary: CatholicSt Alphonsus Catholic School
Elementary: CatholicHillcrest Community School
Elementary: PublicWinona Drive Senior Public School
Elementary: PublicMcMurrich Junior Public School
Elementary: PublicHumewood Community School
Elementary: PublicMsgr Fraser Orientation Centre
Secondary: CatholicWest End Alternative School
Secondary: PublicMsgr Fraser College (Alternate Study) Secondary School
Secondary: CatholicVaughan Road Academy
Secondary: PublicOakwood Collegiate Institute
Secondary: PublicLoretto College School
Secondary: Catholic-
Senso Bar & Restaurant
730 St Clair Ave W, Toronto, ON M6C 1B3 0.24km -
Ferro Bar & Cafe
769 Saint Clair Avenue W, Toronto, ON M6C 1B4 0.23km -
The Rushton
740 St Clair Ave W, Toronto, ON M6C 1B3 0.23km
-
Les Moulins La Fayette
689 St Clair Avenue W, Toronto, ON M6C 1B2 0.21km -
Baker and Scone
693 St. Clair W, Toronto, ON M6C 1B2 0.21km -
Ferro Bar & Cafe
769 Saint Clair Avenue W, Toronto, ON M6C 1B4 0.23km
-
Rocket Cycle
688 St. Clair Avenue West, Toronto, ON M6C 1B1 0.26km -
Hone Fitness
585 St Clair Avenue W, Toronto, ON M6C 1A3 0.48km -
Philosophy Fitness
575 St. Clair Avenue W, Toronto, ON M6C 1A3 0.51km
-
Glenholme Pharmacy
896 St Clair Ave W, Toronto, ON M6C 1C5 0.55km -
Shoppers Drug Mart
523 St Clair Ave W, Toronto, ON M6C 1A1 0.68km -
Clairhurst Medical Pharmacy
1466 Bathurst Street, Toronto, ON M6C 1A1 0.74km
-
Natural Japaneats
601 Christie Street, Toronto, ON M6G 4C6 0.19km -
Kibo Sushi House
701 Saint Clair Avenue W, Toronto, ON M6C 1B2 0.2km -
South St. Burger
743 St. Clair Avenue W, Toronto, ON M6C 1B4 0.2km
-
Galleria Shopping Centre
1245 Dupont Street, Toronto, ON M6H 2A6 1.82km -
Yorkville Village
55 Avenue Road, Toronto, ON M5R 3L2 2.74km -
Dufferin Mall
900 Dufferin Street, Toronto, ON M6H 4A9 2.76km
-
Fruits Market
541 St Clair Ave W, Toronto, ON M6C 2R6 0.58km -
No Frills
243 Alberta Avenue, Toronto, ON M6C 3X4 0.6km -
Farm Boy
744 Dupont St, Toronto, ON M6G 1Z6 0.93km
-
LCBO
908 St Clair Avenue W, St. Clair and Oakwood, Toronto, ON M6C 1C6 0.61km -
LCBO
396 Street Clair Avenue W, Toronto, ON M5P 3N3 1.03km -
LCBO
232 Dupont Street, Toronto, ON M5R 1V7 1.74km
-
Detailing Knights
791 Saint Clair Avenue W, Toronto, ON M6C 1B7 0.3km -
Hercules Automotive & Tire Service
78 Vaughan Road, Toronto, ON M6C 2L7 0.6km -
Shell
1586 Bathurst Street, York, ON M5P 3H3 0.94km
-
Hot Docs Ted Rogers Cinema
506 Bloor Street W, Toronto, ON M5S 1Y3 2.02km -
Hot Docs Canadian International Documentary Festival
720 Spadina Avenue, Suite 402, Toronto, ON M5S 2T9 2.42km -
Innis Town Hall
2 Sussex Ave, Toronto, ON M5S 1J5 2.66km
-
Toronto Public Library
1246 Shaw Street, Toronto, ON M6G 3N9 0.58km -
Toronto Public Library - Toronto
1431 Bathurst St, Toronto, ON M5R 3J2 0.77km -
Oakwood Village Library & Arts Centre
341 Oakwood Avenue, Toronto, ON M6E 2W1 1.22km
-
SickKids
555 University Avenue, Toronto, ON M5G 1X8 3.26km -
Toronto Western Hospital
399 Bathurst Street, Toronto, ON M5T 3.35km -
Toronto Grace Hospital
650 Church Street, Toronto, ON M4Y 2G5 3.63km
- 4 bath
- 4 bed
134 Pendrith Street, Toronto, Ontario • M6G 1R7 • Dovercourt-Wallace Emerson-Junction
- 4 bath
- 6 bed
- 3000 sqft
418 Margueretta Street, Toronto, Ontario • M6H 3S5 • Dovercourt-Wallace Emerson-Junction
- 2 bath
- 4 bed
- 1500 sqft
106 Eastbourne Avenue, Toronto, Ontario • M5P 2G3 • Yonge-Eglinton














