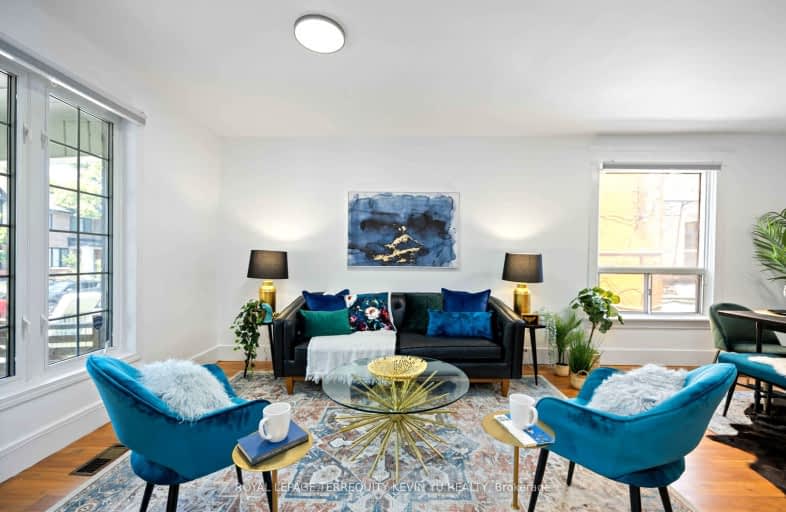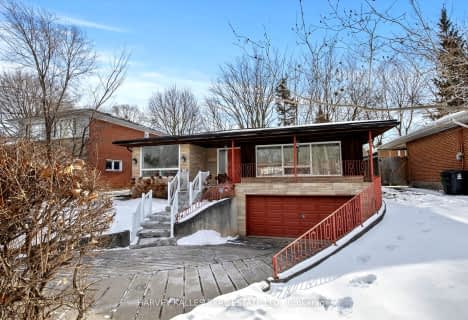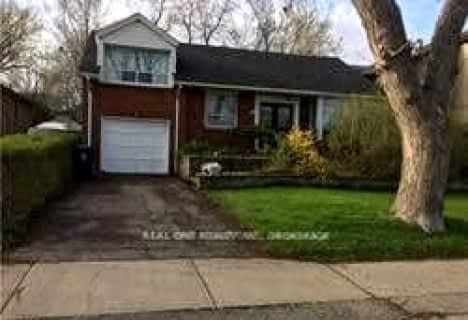
3D Walkthrough
Somewhat Walkable
- Some errands can be accomplished on foot.
53
/100
Excellent Transit
- Most errands can be accomplished by public transportation.
70
/100
Somewhat Bikeable
- Most errands require a car.
33
/100

Cardinal Carter Academy for the Arts
Elementary: Catholic
1.49 km
Cameron Public School
Elementary: Public
0.09 km
Armour Heights Public School
Elementary: Public
1.42 km
Summit Heights Public School
Elementary: Public
1.52 km
Willowdale Middle School
Elementary: Public
1.82 km
St Edward Catholic School
Elementary: Catholic
0.67 km
St Andrew's Junior High School
Secondary: Public
2.53 km
ÉSC Monseigneur-de-Charbonnel
Secondary: Catholic
3.64 km
Cardinal Carter Academy for the Arts
Secondary: Catholic
1.49 km
Loretto Abbey Catholic Secondary School
Secondary: Catholic
1.64 km
Northview Heights Secondary School
Secondary: Public
3.05 km
Earl Haig Secondary School
Secondary: Public
2.15 km
-
Avondale Park
15 Humberstone Dr (btwn Harrison Garden & Everson), Toronto ON M2N 7J7 1.16km -
Earl Bales Park
4300 Bathurst St (Sheppard St), Toronto ON 1.19km -
Glendora Park
201 Glendora Ave (Willowdale Ave), Toronto ON 1.97km
-
RBC Royal Bank
4789 Yonge St (Yonge), North York ON M2N 0G3 1.25km -
TD Bank Financial Group
580 Sheppard Ave W, Downsview ON M3H 2S1 1.43km -
TD Bank Financial Group
312 Sheppard Ave E, North York ON M2N 3B4 2.36km













