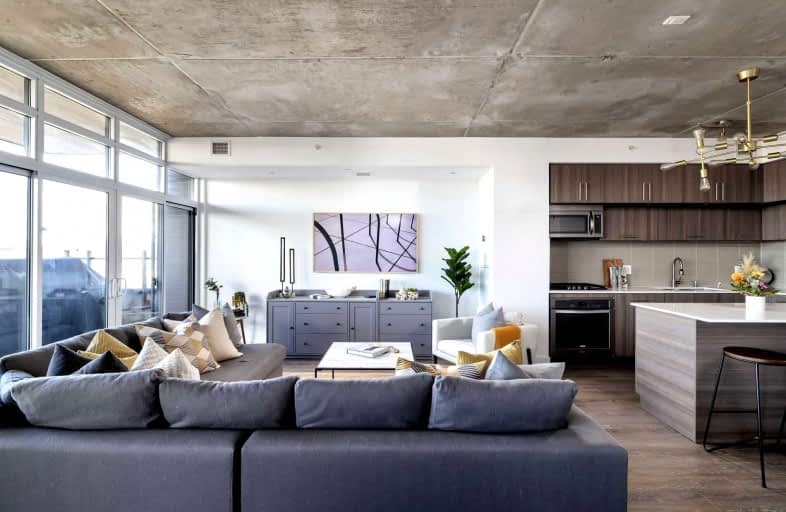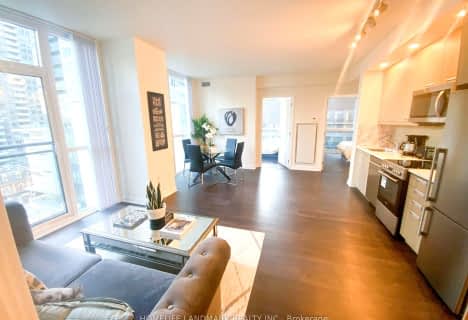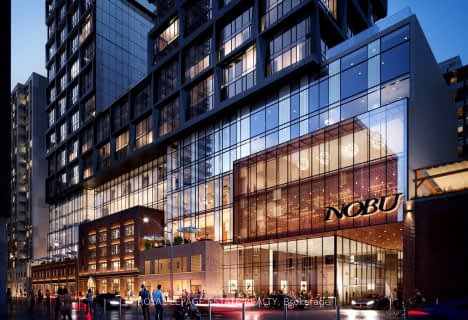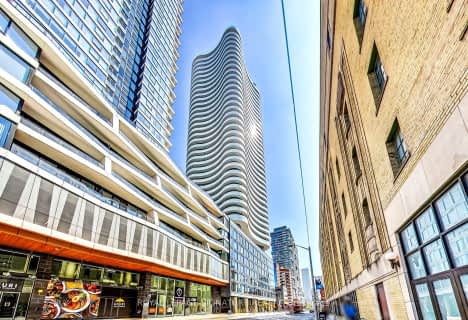Somewhat Walkable
- Some errands can be accomplished on foot.
Rider's Paradise
- Daily errands do not require a car.
Very Bikeable
- Most errands can be accomplished on bike.

Kensington Community School School Junior
Elementary: PublicSt Francis of Assisi Catholic School
Elementary: CatholicCharles G Fraser Junior Public School
Elementary: PublicÉcole élémentaire Pierre-Elliott-Trudeau
Elementary: PublicClinton Street Junior Public School
Elementary: PublicKing Edward Junior and Senior Public School
Elementary: PublicMsgr Fraser College (Southwest)
Secondary: CatholicOasis Alternative
Secondary: PublicCentral Toronto Academy
Secondary: PublicLoretto College School
Secondary: CatholicHarbord Collegiate Institute
Secondary: PublicCentral Technical School
Secondary: Public-
Dundas Street Supermarket
878 Dundas Street West, Toronto 0.06km -
Hm Cash
399 Bathurst Street, Toronto 0.44km -
Metro
735 College Street, Toronto 0.75km
-
Wine To Go
928A Dundas Street West, Toronto 0.21km -
Solo Cru Inc.
138 Manning Avenue, Toronto 0.21km -
The Beer Store
452 Bathurst Street, Toronto 0.49km
-
The Bullger Burger&Steak (Dundas W.)
869 Dundas Street West, Toronto 0.04km -
La Palma
849 Dundas Street West 2nd floor, Toronto 0.06km -
Cabano's Comfort Food (Trinity Bellwoods)
885 Dundas Street West, Toronto 0.1km
-
Hamers Coffee
870 Dundas Street West, Toronto 0.03km -
Ella's Uncle
916 Dundas Street West, Toronto 0.15km -
Northern Belle
913 Dundas Street West, Toronto 0.17km
-
Scotiabank
410 Bathurst Street Unit 2A, Toronto 0.42km -
BMO Bank of Montreal
568 College Street, Toronto 0.48km -
CIBC Branch (Cash at ATM only)
641 College Street, Toronto 0.5km
-
7-Eleven
883 Dundas Street West, Toronto 0.06km -
7-Eleven
873 Queen Street West, Toronto 0.67km -
Esso
952 King Street West, Toronto 1.05km
-
Body by Dex Studio
890 Dundas Street West 2nd Floor, Toronto 0.08km -
6IX FLOW
802 Dundas Street West 3rd Floor, Toronto 0.17km -
FLYT Club
809 Dundas Street West Basement, Toronto 0.21km
-
Pierre Elliot Trudeau Park
77 Grace Street, Toronto 0.31km -
Trinity Bellwoods Dog Bowl
Toronto 0.44km -
Alexandra Park
275 Bathurst Street, Toronto 0.46km
-
Paul B. Helliwell Patient & Family Library
399 Bathurst Street, Toronto 0.42km -
Toronto Public Library - Sanderson Branch
327 Bathurst Street, Toronto 0.42km -
UHN Library and Information Services
University Health Network Toronto Western Hospital West Wing 3-438, 399 Bathurst Street, Toronto 0.49km
-
Toronto Western Family Health Team
440 Bathurst Street 3rd floor, Toronto 0.46km -
Uhn
399 Bathurst Street, Toronto 0.47km -
thttrh
399 Bathurst Street, Toronto 0.47km
-
Dundas Euclid Animal Hospital
840 Dundas Street West, Toronto 0.06km -
Dundas-Euclid Pharmacy
828 Dundas Street West, Toronto 0.12km -
Hilary's Pharmacy
811 Dundas Street West, Toronto 0.18km
-
Bathurst College Centre
410 Bathurst Street, Toronto 0.44km -
The Queer Shopping Network
12 Claremont Street, Toronto 0.57km -
A-Plus Medical Dispensary NEW
38 Kensington Place, Toronto 0.82km
-
The Royal
608 College Street, Toronto 0.5km -
Cineforum
463 Bathurst Street, Toronto 0.53km -
Video Cabaret
408 Queen Street West, Toronto 1.11km
-
Lucky Shrike
850 Dundas Street West, Toronto 0.04km -
The Cottage
876 Dundas Street West, Toronto 0.05km -
Tilt Arcade Bar
824 Dundas Street West, Toronto 0.13km
For Sale
More about this building
View 205 Manning Avenue, Toronto- 2 bath
- 3 bed
- 1200 sqft
904-10 Morrison Street, Toronto, Ontario • M5V 2T8 • Waterfront Communities C01
- 2 bath
- 3 bed
- 1000 sqft
803-99 John Street, Toronto, Ontario • M5V 0S6 • Waterfront Communities C01
- 2 bath
- 3 bed
- 1000 sqft
4003-15 Mercer Street, Toronto, Ontario • M5V 1H2 • Waterfront Communities C01
- 2 bath
- 3 bed
- 1200 sqft
4401-99 John Street, Toronto, Ontario • M5V 0S6 • Waterfront Communities C01
- 2 bath
- 3 bed
- 1200 sqft
4010-16 Harbour Street, Toronto, Ontario • M5J 2Z7 • Waterfront Communities C01
- 2 bath
- 3 bed
- 1000 sqft
318-195 McCaul Street, Toronto, Ontario • M5T 0E5 • Kensington-Chinatown
- 2 bath
- 3 bed
- 900 sqft
3802-403 Church Street South, Toronto, Ontario • M4Y 0C9 • Church-Yonge Corridor
- 2 bath
- 3 bed
- 800 sqft
3029-28 Widmer Street, Toronto, Ontario • M5V 0T2 • Waterfront Communities C01
- 2 bath
- 3 bed
- 2000 sqft
410-278 Bloor Street East, Toronto, Ontario • M4W 3M4 • Rosedale-Moore Park
- 2 bath
- 3 bed
- 1000 sqft
4002-403 Church Street, Toronto, Ontario • M4Y 0C9 • Church-Yonge Corridor
- 2 bath
- 3 bed
- 1000 sqft
4206-327 King Street West, Toronto, Ontario • M5V 1J5 • Waterfront Communities C01














