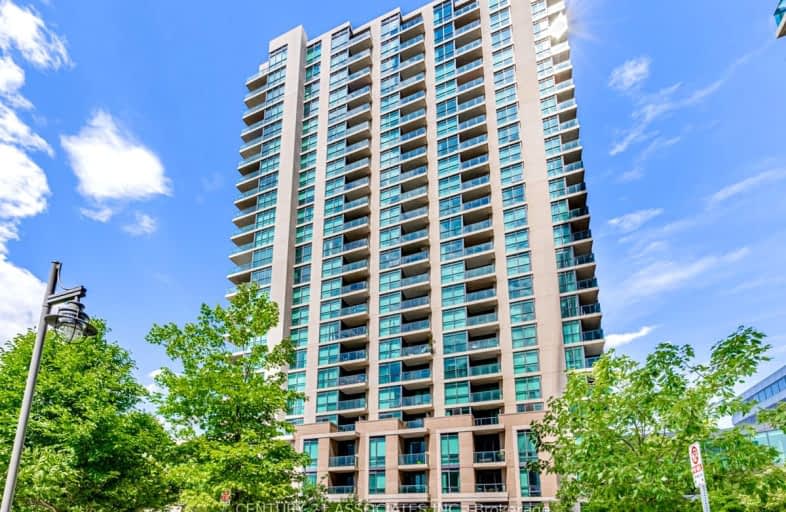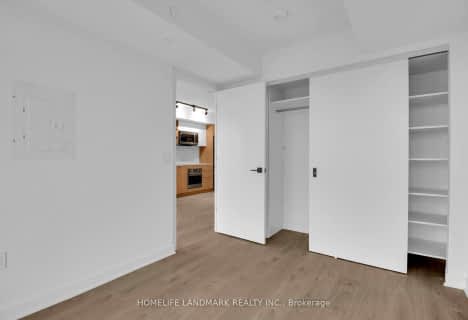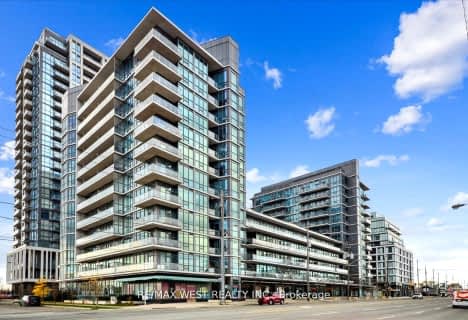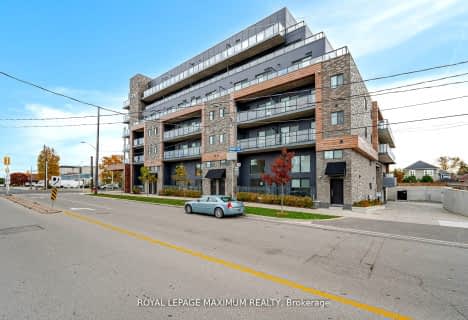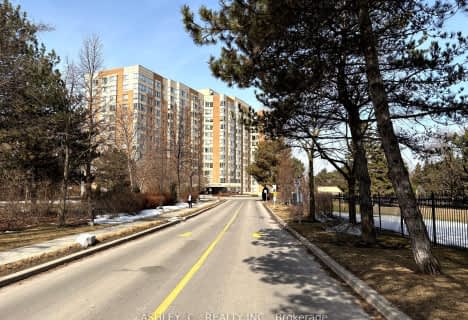Car-Dependent
- Almost all errands require a car.
Good Transit
- Some errands can be accomplished by public transportation.
Bikeable
- Some errands can be accomplished on bike.

École intermédiaire École élémentaire Micheline-Saint-Cyr
Elementary: PublicSt Josaphat Catholic School
Elementary: CatholicLanor Junior Middle School
Elementary: PublicChrist the King Catholic School
Elementary: CatholicSt Edmund Separate School
Elementary: CatholicSir Adam Beck Junior School
Elementary: PublicPeel Alternative South
Secondary: PublicEtobicoke Year Round Alternative Centre
Secondary: PublicPeel Alternative South ISR
Secondary: PublicSt Paul Secondary School
Secondary: CatholicGordon Graydon Memorial Secondary School
Secondary: PublicCawthra Park Secondary School
Secondary: Public-
Farm Boy
841 Brown's Line, Etobicoke 0.77km -
Jo-John Meat Produce & Delicatessen Ltd
2001 Wharton Way, Mississauga 1.54km -
Producenara
175 The West Mall, Etobicoke 1.62km
-
LCBO
1750 The Queensway, Etobicoke 0.61km -
Gulet Charter Italy
3, 1750 The Queensway Suite 323, Etobicoke 0.64km -
Rosehill Wine Cellars
1686 Mattawa Avenue, Mississauga 1.33km
-
Tim Hortons
200 Sherway Drive, Etobicoke 0.24km -
Thai Express Restaurant Etobicoke
CF Sherway Gardens Mall, 25 The West Mall, Etobicoke 0.27km -
Cultures
25 The West Mall, Toronto 0.27km
-
Brioche Dorée
SHERWAY GARDENS, 25 The West Mall, Etobicoke 0.24km -
Tim Hortons
200 Sherway Drive, Etobicoke 0.24km -
A-OK CAFE
25 The West Mall, Toronto 0.26km
-
TD Canada Trust Branch and ATM
689 Evans Avenue, Etobicoke 0.09km -
eXperience RBC
25 The West Mall UNIT 1939A, Toronto 0.31km -
Scotiabank
25 The West Mall, Etobicoke 0.39km
-
Petro-Canada
613 Evans Avenue, Etobicoke 0.62km -
Inver
500 Brown's Line, Etobicoke 1.09km -
Malfaras Automotive
500 Brown's Line, Etobicoke 1.09km
-
Kings Paradise Fitness
25 The West Mall, Etobicoke 0.27km -
Canada Basketball
1 Westside Drive, Etobicoke 1.1km -
Boulderz Climbing Centre
80 The East Mall #9, Etobicoke 1.21km
-
Bisset Park
20 Bisset Avenue, Etobicoke 0.2km -
Bisset Park
Etobicoke 0.2km -
Etobicoke Valley Park North
1690 Sunnycove Drive, Mississauga 0.47km
-
Toronto Public Library - Alderwood Branch
2 Orianna Drive, Etobicoke 1.16km -
Toronto Public Library - Long Branch Branch
3500 Lake Shore Boulevard West, Toronto 2.59km -
Lakeview Library
1110 Atwater Avenue, Mississauga 2.92km
-
Queensway Health Centre - Urgent Care Centre
150 Sherway Drive, Etobicoke 0.32km -
Trillium Health Partners - Queensway Health Centre
150 Sherway Drive, Etobicoke 0.45km -
Ursaki Auditorium
160 Sherway Drive, Etobicoke 0.59km
-
SHOPPERS DRUG MART
25 The West Mall Unit # 1267, Etobicoke 0.21km -
Rexall
190 Sherway Drive, Etobicoke 0.27km -
Total Health Pharmacy
190 Sherway Dr, Etobicoke 0.27km
-
Ever New
Unit #1869A, CF Sherway Gardens, 25 The West Mall, Etobicoke 0.26km -
CF Sherway Gardens
25 The West Mall, Etobicoke 0.29km -
Bentley
25 The West Mall, Etobicoke 0.31km
-
Cineplex Cinemas Queensway & VIP
1025 The Queensway, Etobicoke 3.61km -
Kingsway Theatre
3030 Bloor Street West, Etobicoke 5.56km -
Untitled Spaces at Square One
Square One, 242 Rathburn Road West Suite 208, Mississauga 7.62km
-
Pusateri's Champagne Bar
25 The West Mall, Etobicoke 0.28km -
Red Lobster
1790 The Queensway, Etobicoke 0.59km -
Jack Astor's Bar & Grill Sherway
1900 The Queensway, Etobicoke 0.6km
For Sale
For Rent
More about this building
View 205 Sherway Gardens Road, Toronto- 1 bath
- 1 bed
- 600 sqft
503-36 Zorra Street, Toronto, Ontario • M8Z 0G5 • Islington-City Centre West
- 1 bath
- 1 bed
- 500 sqft
211-17 Zorra Street, Toronto, Ontario • M8L 0C8 • Islington-City Centre West
- 2 bath
- 3 bed
- 1400 sqft
404-1535 Lakeshore Road East, Mississauga, Ontario • L5E 3E2 • Lakeview
- 2 bath
- 2 bed
- 1000 sqft
115-1485 Lakeshore Road East, Mississauga, Ontario • L5E 3G2 • Lakeview
- 1 bath
- 1 bed
- 500 sqft
1803-205 Sherway Gardens Road, Toronto, Ontario • M9C 0A5 • Islington-City Centre West
- 2 bath
- 1 bed
- 800 sqft
308-205 Sherway Gardens Road East, Toronto, Ontario • M9C 0A5 • Islington-City Centre West
- 1 bath
- 1 bed
- 500 sqft
903-15 Zorra Street, Toronto, Ontario • M8Z 4Z6 • Islington-City Centre West
- 1 bath
- 1 bed
- 500 sqft
101-1185 The Queensway, Toronto, Ontario • M8Z 0C6 • Islington-City Centre West
- 1 bath
- 1 bed
2801-36 Zorra Street, Toronto, Ontario • M8Z 0G5 • Islington-City Centre West
- 2 bath
- 3 bed
- 1200 sqft
1806-1535 Lakeshore Road East, Mississauga, Ontario • L5E 3E2 • Lakeview
- — bath
- — bed
- — sqft
216-1485 Lakeshore Road East, Mississauga, Ontario • L5E 3G2 • Lakeview
