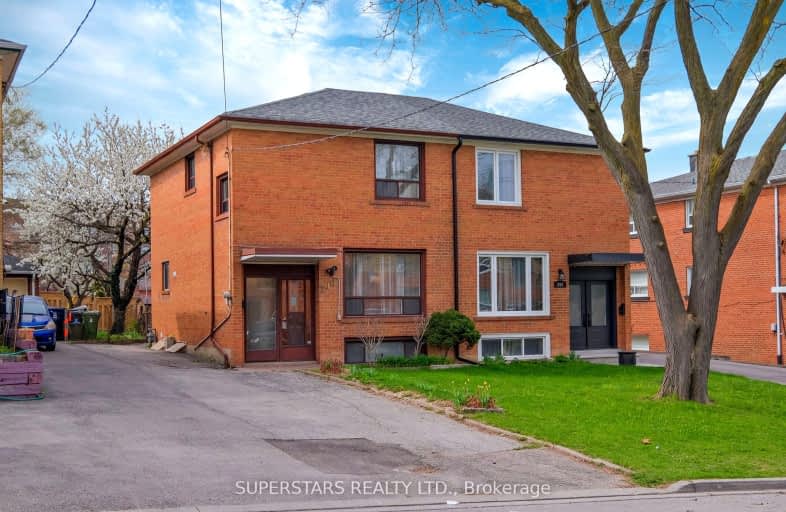Car-Dependent
- Almost all errands require a car.
Good Transit
- Some errands can be accomplished by public transportation.
Bikeable
- Some errands can be accomplished on bike.

Braeburn Junior School
Elementary: PublicSt John Vianney Catholic School
Elementary: CatholicFirgrove Public School
Elementary: PublicDaystrom Public School
Elementary: PublicGulfstream Public School
Elementary: PublicSt Jude Catholic School
Elementary: CatholicEmery EdVance Secondary School
Secondary: PublicMsgr Fraser College (Norfinch Campus)
Secondary: CatholicThistletown Collegiate Institute
Secondary: PublicEmery Collegiate Institute
Secondary: PublicWestview Centennial Secondary School
Secondary: PublicSt. Basil-the-Great College School
Secondary: Catholic-
Caribu West Indian Cuisine
3412 Weston Road, Toronto, ON M9M 0.5km -
Alberto’s Sports Bar and Grill
2560 Finch Avenue W, Toronto, ON M9M 2G3 1.68km -
Nostalgia Grill
900 Albion Road, Unit B20, Toronto, ON M9V 1A5 1.9km
-
Tim Hortons
3514 Weston Road, North York, ON M9L 1V6 0.76km -
McDonald's
2362 Finch Avenue West, Toronto, ON M9M 2C7 0.77km -
Tim Hortons
2444 Finch Avenue W, North York, ON M9M 2E9 1.11km
-
Cristini Athletics
171 Marycroft Avenue, Unit 6, Vaughan, ON L4L 5Y3 4.61km -
The Uptown PowerStation
3019 Dufferin Street, Lower Level, Toronto, ON M6B 3T7 7.87km -
Womens Fitness Clubs of Canada
207-1 Promenade Circle, Unit 207, Thornhill, ON L4J 4P8 9.68km
-
Shoppers Drug Mart
900 Albion Road, Building A,Unit 1, Toronto, ON M9V 1A5 1.92km -
Jane Centre Pharmacy
2780 Jane Street, North York, ON M3N 2J2 1.98km -
Shoppers Drug Mart
3689 Jane St, Toronto, ON M3N 2K1 2.19km
-
Golden Star
3434 Weston Road, Toronto, ON M9M 0.4km -
Bhuri Bhoj - Happy Tummy
3390 Weston Rd, Toronto, ON M9M 2X3 0.41km -
Caribbean Queen Jerk Drum
3408 Weston Road, Toronto, ON M9M 2W1 0.5km
-
Yorkgate Mall
1 Yorkgate Boulervard, Unit 210, Toronto, ON M3N 3A1 2.06km -
Shoppers World Albion Information
1530 Albion Road, Etobicoke, ON M9V 1B4 3.63km -
The Albion Centre
1530 Albion Road, Etobicoke, ON M9V 1B4 3.63km
-
Super Guatemala
9 Milvan Dr, North York, ON M9L 1Y9 1.1km -
MVR Cash and Carry
3655 Weston Road, North York, ON M9L 1V8 1.64km -
New Kajetia Tropical Foods
43 Eddystone Ave, North York, ON M3N 1H5 1.97km
-
LCBO
Albion Mall, 1530 Albion Rd, Etobicoke, ON M9V 1B4 3.63km -
Black Creek Historic Brewery
1000 Murray Ross Parkway, Toronto, ON M3J 2P3 3.68km -
The Beer Store
1530 Albion Road, Etobicoke, ON M9V 1B4 3.77km
-
Esso
3514 Weston Road, North York, ON M9L 1V6 0.76km -
Point Zero Auto Sales and Service
2450 Finch Avenue W, Toronto, ON M9M 2E9 1.24km -
Top Valu
920 Albion Road, Toronto, ON M9V 1A4 2km
-
Albion Cinema I & II
1530 Albion Road, Etobicoke, ON M9V 1B4 3.63km -
Cineplex Cinemas Vaughan
3555 Highway 7, Vaughan, ON L4L 9H4 4.76km -
Imagine Cinemas
500 Rexdale Boulevard, Toronto, ON M9W 6K5 5.56km
-
Toronto Public Library - Woodview Park Branch
16 Bradstock Road, Toronto, ON M9M 1M8 0.72km -
Jane and Sheppard Library
1906 Sheppard Avenue W, Toronto, ON M3L 2.53km -
Humber Summit Library
2990 Islington Avenue, Toronto, ON M9L 2.9km
-
Humber River Regional Hospital
2111 Finch Avenue W, North York, ON M3N 1N1 1.51km -
Humber River Hospital
1235 Wilson Avenue, Toronto, ON M3M 0B2 4.79km -
William Osler Health Centre
Etobicoke General Hospital, 101 Humber College Boulevard, Toronto, ON M9V 1R8 4.98km
-
Riverlea Park
919 Scarlett Rd, Toronto ON M9P 2V3 5.24km -
Irving W. Chapley Community Centre & Park
205 Wilmington Ave, Toronto ON M3H 6B3 11.81km -
G Ross Lord Park
4801 Dufferin St (at Supertest Rd), Toronto ON M3H 5T3 7.31km
-
TD Bank Financial Group
4999 Steeles Ave W (at Weston Rd.), North York ON M9L 1R4 2.74km -
RBC Royal Bank
3336 Keele St (at Sheppard Ave W), Toronto ON M3J 1L5 4.27km -
CIBC
3324 Keele St (at Sheppard Ave. W.), Toronto ON M3M 2H7 4.31km
- 2 bath
- 3 bed
- 1100 sqft
32 Marlington Crescent, Toronto, Ontario • M3L 1K4 • Downsview-Roding-CFB
- 2 bath
- 3 bed
37 Charrington Crescent, Toronto, Ontario • M3L 2C3 • Glenfield-Jane Heights
- 2 bath
- 3 bed
- 1100 sqft
86 Snowood Court, Toronto, Ontario • M3N 1E8 • Glenfield-Jane Heights
- 5 bath
- 7 bed
431 Murray Ross Parkway, Toronto, Ontario • M3J 3P1 • York University Heights
- 2 bath
- 3 bed
- 1100 sqft
15 Rambler Place, Toronto, Ontario • M3L 1N6 • Glenfield-Jane Heights














