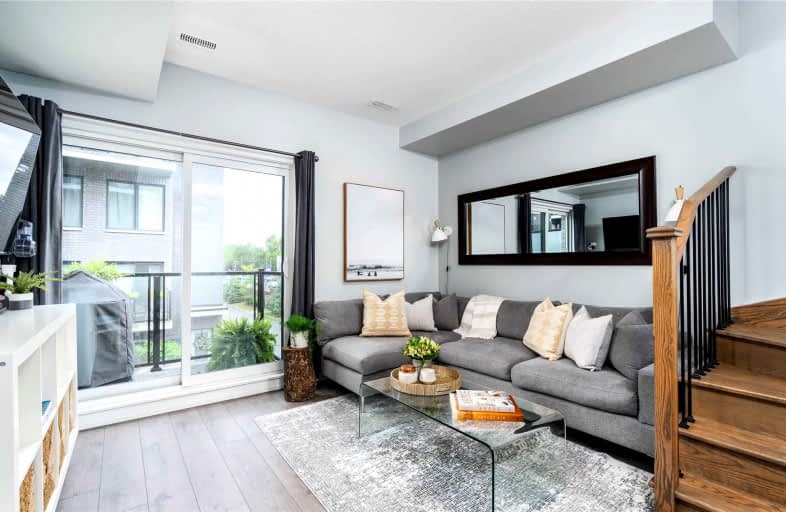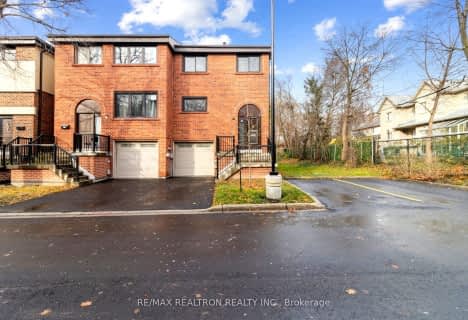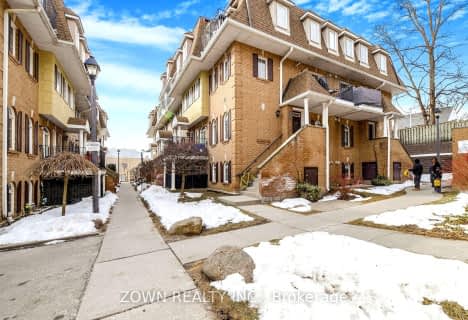
Car-Dependent
- Most errands require a car.
Excellent Transit
- Most errands can be accomplished by public transportation.
Bikeable
- Some errands can be accomplished on bike.

Westmount Junior School
Elementary: PublicPelmo Park Public School
Elementary: PublicWeston Memorial Junior Public School
Elementary: PublicSt John the Evangelist Catholic School
Elementary: CatholicC R Marchant Middle School
Elementary: PublicH J Alexander Community School
Elementary: PublicSchool of Experiential Education
Secondary: PublicYork Humber High School
Secondary: PublicScarlett Heights Entrepreneurial Academy
Secondary: PublicWeston Collegiate Institute
Secondary: PublicChaminade College School
Secondary: CatholicSt. Basil-the-Great College School
Secondary: Catholic-
Wincott Park
Wincott Dr, Toronto ON 2.83km -
Noble Park
Toronto ON 3.2km -
Downsview Memorial Parkette
Keele St. and Wilson Ave., Toronto ON 4.23km
-
TD Bank Financial Group
1440 Royal York Rd (Summitcrest), Etobicoke ON M9P 3B1 1.92km -
TD Bank Financial Group
2390 Keele St, Toronto ON M6M 4A5 3.56km -
CIBC
1400 Lawrence Ave W (at Keele St.), Toronto ON M6L 1A7 3.61km
More about this building
View 2063 Weston Road, Toronto- 3 bath
- 3 bed
- 1400 sqft
35 Maple Branch Path, Toronto, Ontario • M9P 3T4 • Kingsview Village-The Westway
- 2 bath
- 3 bed
- 1200 sqft
304-72 Sidney Belsey Crescent, Toronto, Ontario • M6M 5J6 • Mount Dennis





