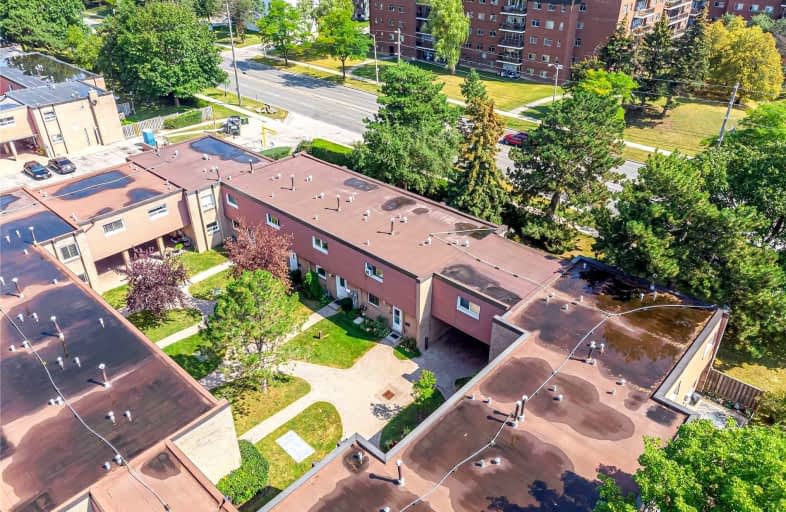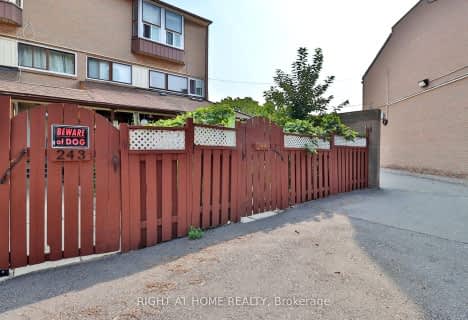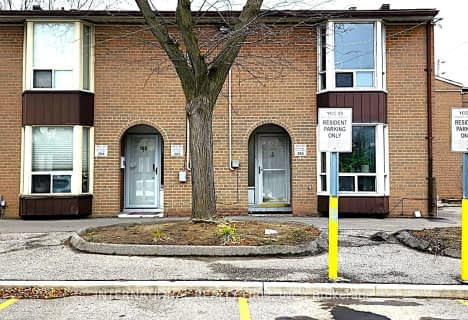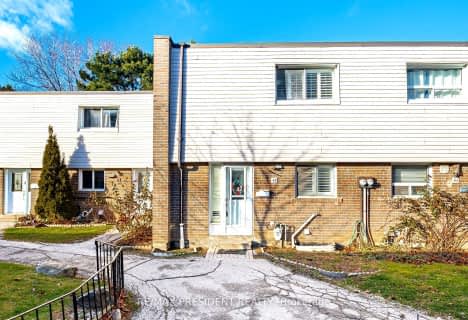

Msgr John Corrigan Catholic School
Elementary: CatholicClaireville Junior School
Elementary: PublicSt Angela Catholic School
Elementary: CatholicJohn D Parker Junior School
Elementary: PublicSmithfield Middle School
Elementary: PublicHighfield Junior School
Elementary: PublicWoodbridge College
Secondary: PublicHoly Cross Catholic Academy High School
Secondary: CatholicFather Henry Carr Catholic Secondary School
Secondary: CatholicMonsignor Percy Johnson Catholic High School
Secondary: CatholicNorth Albion Collegiate Institute
Secondary: PublicWest Humber Collegiate Institute
Secondary: PublicMore about this building
View 2068 Martin Grove Road, Toronto- 3 bath
- 4 bed
- 1400 sqft
244-260 John Garland Boulevard, Toronto, Ontario • M9V 1N8 • West Humber-Clairville
- 2 bath
- 3 bed
- 1000 sqft
106-250 John Garland Boulevard, Toronto, Ontario • M9V 1N8 • West Humber-Clairville
- 3 bath
- 3 bed
- 1200 sqft
35-3860 Morning Star Drive, Mississauga, Ontario • L4T 1Y9 • Malton
- 2 bath
- 4 bed
- 1200 sqft
207-6442 Finch Avenue West, Toronto, Ontario • M9V 1T4 • Mount Olive-Silverstone-Jamestown
- 2 bath
- 3 bed
- 1200 sqft
1036-3037 Finch Avenue West, Toronto, Ontario • M9M 0A2 • Humbermede
- 3 bath
- 3 bed
- 1200 sqft
45-431 Silverstone Drive, Toronto, Ontario • M9V 3K7 • West Humber-Clairville
- 3 bath
- 4 bed
- 1400 sqft
11-4020 Brandon Gate Drive North, Mississauga, Ontario • L4T 3N8 • Malton
- 3 bath
- 4 bed
- 1200 sqft
2026-3025 Finch Avenue West, Toronto, Ontario • M9M 0A2 • Humbermede
- 3 bath
- 3 bed
- 1000 sqft
82-6429 Finch Avenue West, Toronto, Ontario • M9V 1T3 • Mount Olive-Silverstone-Jamestown
- 4 bath
- 4 bed
- 1200 sqft
15-2004 Martin Grove Road, Toronto, Ontario • M9V 4A3 • West Humber-Clairville










