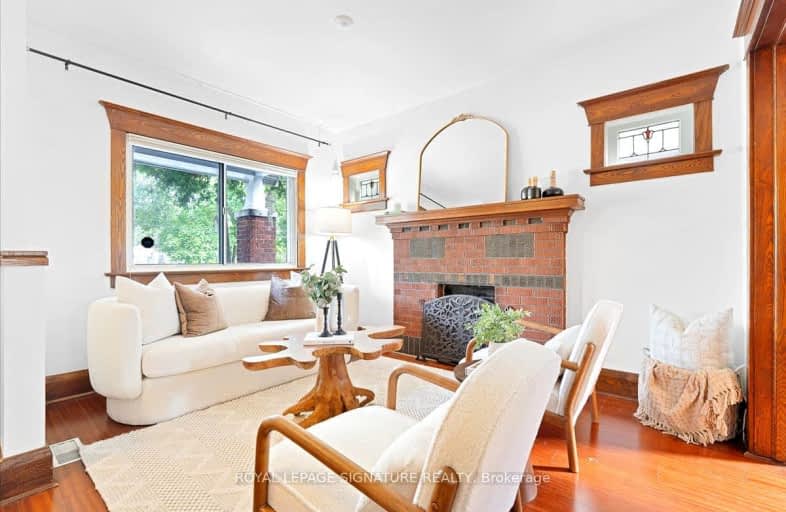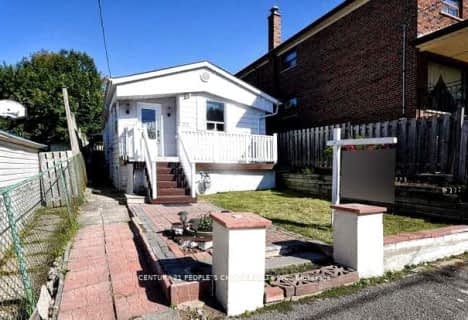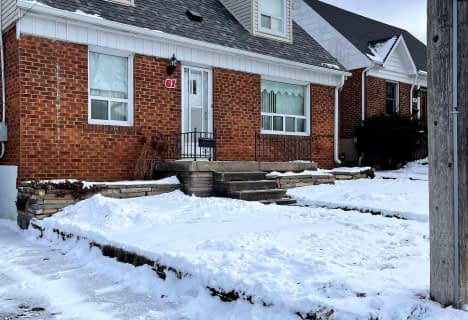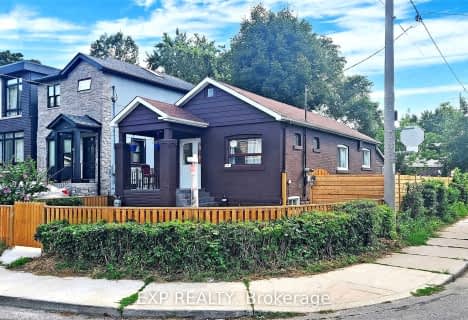Very Walkable
- Most errands can be accomplished on foot.
89
/100
Excellent Transit
- Most errands can be accomplished by public transportation.
73
/100
Very Bikeable
- Most errands can be accomplished on bike.
86
/100

Norway Junior Public School
Elementary: Public
0.42 km
ÉÉC Georges-Étienne-Cartier
Elementary: Catholic
1.03 km
Glen Ames Senior Public School
Elementary: Public
0.83 km
Kew Beach Junior Public School
Elementary: Public
0.69 km
Williamson Road Junior Public School
Elementary: Public
0.90 km
Bowmore Road Junior and Senior Public School
Elementary: Public
0.66 km
School of Life Experience
Secondary: Public
1.97 km
Greenwood Secondary School
Secondary: Public
1.97 km
Notre Dame Catholic High School
Secondary: Catholic
1.53 km
St Patrick Catholic Secondary School
Secondary: Catholic
1.69 km
Monarch Park Collegiate Institute
Secondary: Public
1.37 km
Malvern Collegiate Institute
Secondary: Public
1.66 km











