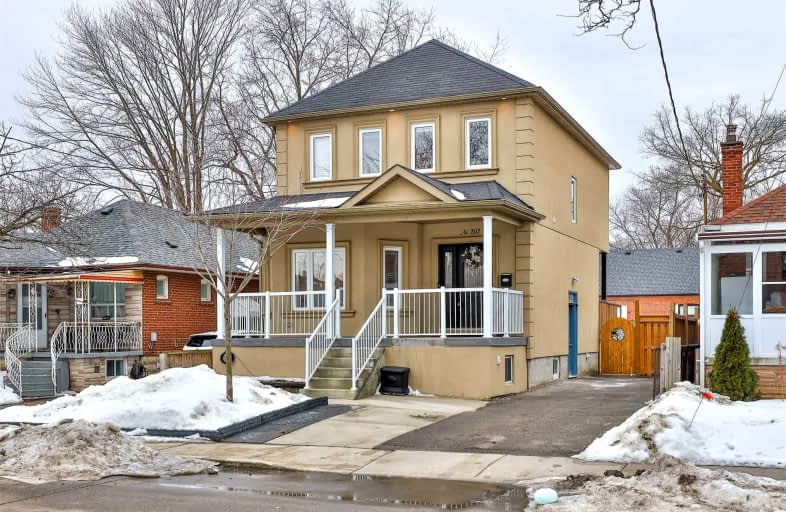
Amesbury Middle School
Elementary: PublicWeston Memorial Junior Public School
Elementary: PublicC R Marchant Middle School
Elementary: PublicBrookhaven Public School
Elementary: PublicPortage Trail Community School
Elementary: PublicSt Bernard Catholic School
Elementary: CatholicFrank Oke Secondary School
Secondary: PublicYork Humber High School
Secondary: PublicScarlett Heights Entrepreneurial Academy
Secondary: PublicWeston Collegiate Institute
Secondary: PublicYork Memorial Collegiate Institute
Secondary: PublicChaminade College School
Secondary: Catholic-
Baksh Halal Meats
1666 Jane Street, York 0.41km -
Sohan West Indian Supermarket
1642 Jane Street, York 0.5km -
Homeland East & West Indian Supermarket
1642 Jane Street, York 0.5km
-
Vinaio Wine Merchants
1664 Jane Street, York 0.41km -
Alto Vino
1597-60778 Wilson Avenue, North York 1.62km -
The Beer Store
1718 Wilson Avenue, North York 1.78km
-
Jane Food Store
1792 Jane Street, Toronto 0.14km -
Chinatown take out service
1790 Jane Street, York 0.15km -
Jane Pizza and Wings (Jane St.)
1798 Jane Street, York 0.15km
-
Tim Hortons
1890 Jane Street, Toronto 0.47km -
Somali Caffee
7-2007 Lawrence Avenue West, York 0.61km -
Tim Hortons
2013 Lawrence Avenue West, North York 0.67km
-
Cobro Pintura
1887 Jane Street, North York 0.43km -
RBC Royal Bank
1906 Weston Road, York 1.03km -
Para Aser Depositos
2111 Jane Street, North York 1.53km
-
Esso
1890 Jane Street, York 0.46km -
Circle K
1890 Jane Street, York 0.47km -
Petro V Plus
1587 Jane Street, Toronto 0.67km
-
Barre Nouvelle Fitness
34 Queens Drive, York 0.82km -
Denison Park Calisthenics Equipment
108 Denison Road West, Toronto 1.32km -
Cruikshank Park Calisthenics Equipment
2100 Weston Road, York 1.49km
-
Merrill Park
York 0.21km -
Merrill Park
5 Merrill Avenue, Toronto 0.21km -
John Street Parkette
148 John Street, York 0.47km
-
Toronto Public Library - Weston Branch
2 King Street, Toronto 1.23km -
Toronto Public Library - Amesbury Park Branch
1565 Lawrence Avenue West, North York 1.65km -
Toronto Public Library - Black Creek Branch
1700 Wilson Avenue, North York 1.84km
-
The Mews Medical Clinic
1887 Jane Street, North York 0.43km -
RCC
202 Church Street, York 0.49km -
Hospital
1541 Jane Street, North York 0.82km
-
I.D.A. - Jane Pharmacy
1750 Jane Street, York 0.11km -
Anne Pharmacy
1749 Jane Street, North York 0.23km -
Welcome Care Pharmacy
1884 Jane Street, York 0.43km
-
Industrial plaza
2011 Lawrence Avenue West, York 0.7km -
Weston Shopping Centre
1814 Weston Road Suite 6, York 0.91km -
Envio De Dinero
2111 Jane Street, North York 1.53km
-
The Red Room
1718 Jane Street, North York 0.22km -
De Blue Note Lounge
1709 Jane Street, North York 0.25km -
Lion's Den Bar & Grill
1695 Jane Street, North York 0.28km
- 2 bath
- 3 bed
- 1100 sqft
87 Culford Road, Toronto, Ontario • M6M 4K2 • Brookhaven-Amesbury
- 2 bath
- 4 bed
- 1500 sqft
53 Beechborough Avenue, Toronto, Ontario • M6M 1Z4 • Beechborough-Greenbrook
- 4 bath
- 3 bed
- 1500 sqft
39 Ypres Road, Toronto, Ontario • M6M 0B2 • Keelesdale-Eglinton West
- 3 bath
- 3 bed
- 1500 sqft
89 Chiswick Avenue, Toronto, Ontario • M6M 4V2 • Brookhaven-Amesbury
- 3 bath
- 3 bed
- 1100 sqft
72 Rockcliffe Boulevard, Toronto, Ontario • M6N 4R5 • Rockcliffe-Smythe














