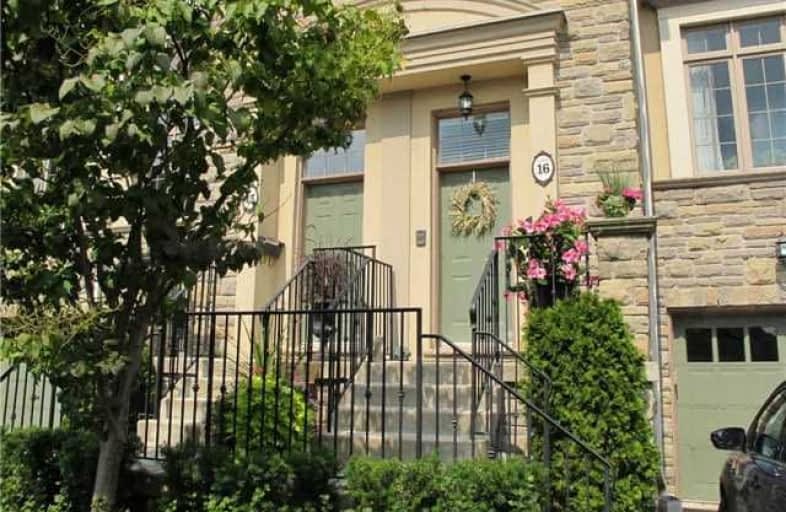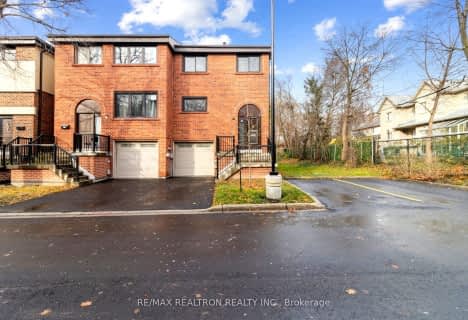Car-Dependent
- Most errands require a car.
Excellent Transit
- Most errands can be accomplished by public transportation.
Very Bikeable
- Most errands can be accomplished on bike.

St Demetrius Catholic School
Elementary: CatholicWestmount Junior School
Elementary: PublicSt Eugene Catholic School
Elementary: CatholicHilltop Middle School
Elementary: PublicFather Serra Catholic School
Elementary: CatholicAll Saints Catholic School
Elementary: CatholicSchool of Experiential Education
Secondary: PublicCentral Etobicoke High School
Secondary: PublicYork Humber High School
Secondary: PublicScarlett Heights Entrepreneurial Academy
Secondary: PublicDon Bosco Catholic Secondary School
Secondary: CatholicRichview Collegiate Institute
Secondary: Public-
55 Cafe
6 Dixon Rd, Toronto, ON M9P 2K9 1.91km -
Scrawny Ronny’s Sports Bar & Grill
2011 Lawrence Avenue W, Unit 16, Toronto, ON M9N 1H4 2.31km -
Fullaluv Bar & Grill
1709 Jane Street, Toronto, ON M9N 2S3 2.97km
-
Olga's Espresso Bar
140 La Rose Avenue, Toronto, ON M9P 1B2 0.42km -
The Second Cup
265 Wincott Drive, Toronto, ON M9R 2R7 1.41km -
Starbucks
1564 Royal York Road, Toronto, ON M9P 3C4 1.43km
-
Emiliano & Ana's No Frills
245 Dixon Road, Toronto, ON M9P 2M4 1.91km -
Shopper's Drug Mart
1995 Weston Rd, Toronto, ON M9N 1X3 2.06km -
Shoppers Drug Mart
1995 Weston Road, York, ON M9N 1X2 2.05km
-
Pizza Pizza
140 La Rose Avenue, Toronto, ON M9P 1B2 0.41km -
Fifteen Kings Gate
1500 Royal York Road, Toronto, ON M9P 3B6 0.88km -
Joyous Thai
1500 Royal York Road, Toronto, ON M9P 3B6 0.94km
-
HearingLife
270 The Kingsway, Etobicoke, ON M9A 3T7 2.63km -
Crossroads Plaza
2625 Weston Road, Toronto, ON M9N 3W1 3.14km -
Sheridan Mall
1700 Wilson Avenue, North York, ON M3L 1B2 4.38km
-
Metro
1500 Royal York Road, Etobicoke, ON M9P 3B6 0.88km -
Emiliano & Ana's No Frills
245 Dixon Road, Toronto, ON M9P 2M4 1.91km -
Starfish Caribbean
1746 Weston Road, Toronto, ON M9N 1V6 2.1km
-
LCBO
211 Lloyd Manor Road, Toronto, ON M9B 6H6 2.51km -
LCBO
2625D Weston Road, Toronto, ON M9N 3W1 3.18km -
The Beer Store
3524 Dundas St W, York, ON M6S 2S1 3.73km
-
Hill Garden Sunoco Station
724 Scarlett Road, Etobicoke, ON M9P 2T5 1.43km -
Tim Hortons
280 Scarlett Road, Etobicoke, ON M9A 4S4 1.58km -
Weston Ford
2062 Weston Road, Toronto, ON M9N 1X4 2.02km
-
Kingsway Theatre
3030 Bloor Street W, Toronto, ON M8X 1C4 4.28km -
Imagine Cinemas
500 Rexdale Boulevard, Toronto, ON M9W 6K5 7.04km -
Cineplex Cinemas Queensway and VIP
1025 The Queensway, Etobicoke, ON M8Z 6C7 7.1km
-
Richview Public Library
1806 Islington Ave, Toronto, ON M9P 1L4 1.01km -
Toronto Public Library - Weston
2 King Street, Toronto, ON M9N 1K9 2.06km -
Mount Dennis Library
1123 Weston Road, Toronto, ON M6N 3S3 3.26km
-
Humber River Regional Hospital
2175 Keele Street, York, ON M6M 3Z4 4.62km -
Humber River Hospital
1235 Wilson Avenue, Toronto, ON M3M 0B2 5.44km -
William Osler Health Centre
Etobicoke General Hospital, 101 Humber College Boulevard, Toronto, ON M9V 1R8 7.54km
-
Raymore Park
93 Raymore Dr, Etobicoke ON M9P 1W9 1.78km -
Noble Park
Toronto ON 2.23km -
Lloyd Manor Park
Longfield Rd, Toronto ON 2.43km
-
TD Bank Financial Group
1440 Royal York Rd (Summitcrest), Etobicoke ON M9P 3B1 0.22km -
TD Bank Financial Group
2972 Bloor St W (at Jackson Ave.), Etobicoke ON M8X 1B9 4.28km -
TD Bank Financial Group
2390 Keele St, Toronto ON M6M 4A5 4.84km
More about this building
View 208 La Rose Avenue, Toronto- 3 bath
- 3 bed
- 1400 sqft
35 Maple Branch Path, Toronto, Ontario • M9P 3T4 • Kingsview Village-The Westway
- 2 bath
- 3 bed
- 1200 sqft
TH3-10 Brin Drive, Toronto, Ontario • M8X 0B3 • Edenbridge-Humber Valley





