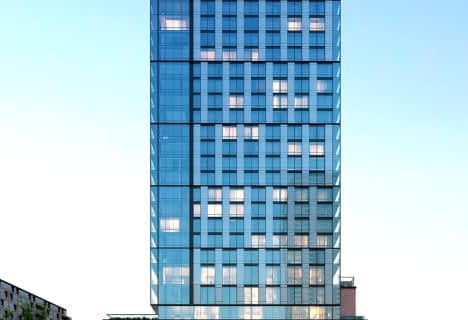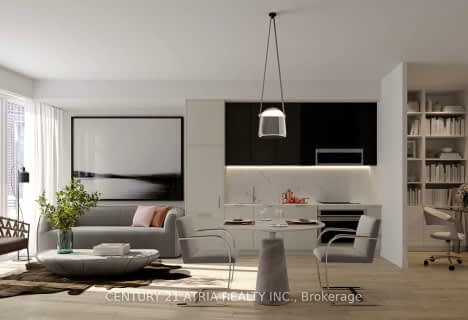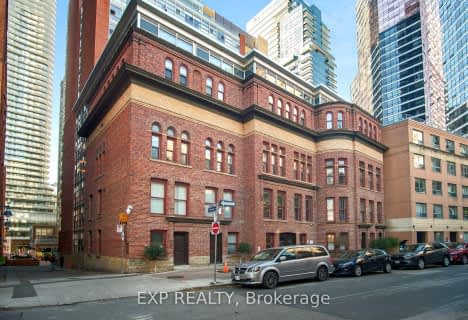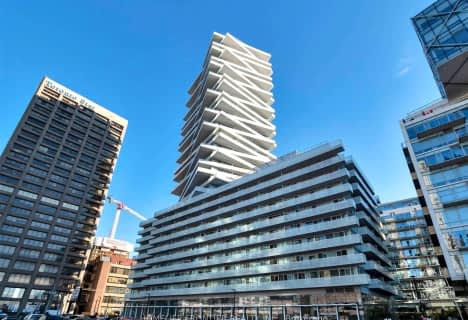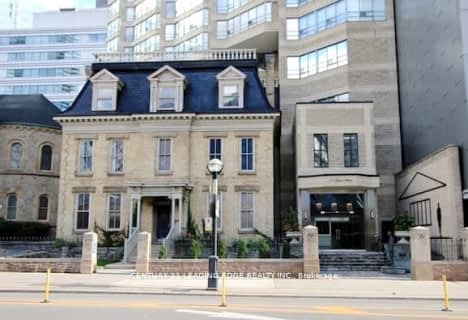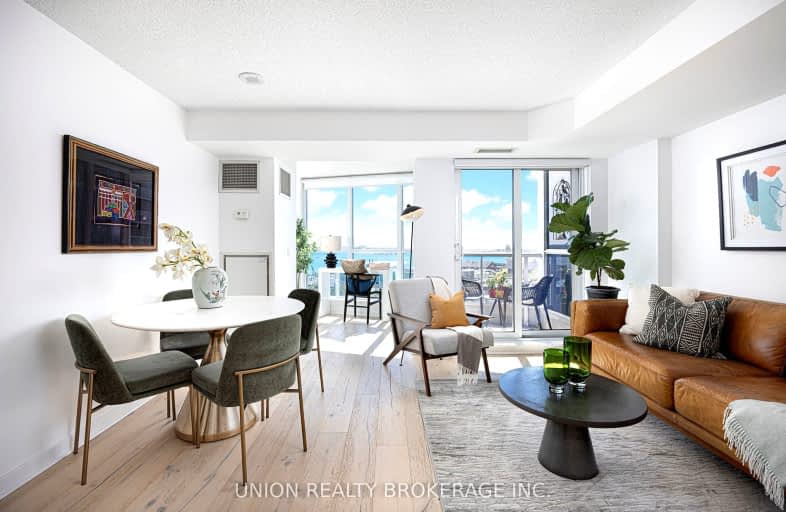
Walker's Paradise
- Daily errands do not require a car.
Rider's Paradise
- Daily errands do not require a car.
Very Bikeable
- Most errands can be accomplished on bike.

ALPHA Alternative Junior School
Elementary: PublicDowntown Alternative School
Elementary: PublicSt Michael Catholic School
Elementary: CatholicSt Michael's Choir (Jr) School
Elementary: CatholicOgden Junior Public School
Elementary: PublicThe Waterfront School
Elementary: PublicSt Michael's Choir (Sr) School
Secondary: CatholicOasis Alternative
Secondary: PublicCity School
Secondary: PublicSubway Academy II
Secondary: PublicHeydon Park Secondary School
Secondary: PublicContact Alternative School
Secondary: Public-
Ins Market
208 Queens Quay West, Toronto 0.01km -
Longo's Maple Leaf Square
15 York Street, Toronto 0.27km -
Rabba Fine Foods
252 Queens Quay West, Toronto 0.36km
-
The Wine Shop
228 Queens Quay West, Toronto 0.19km -
LCBO
Maple Leaf Square, 15 York Street, Toronto 0.28km -
Amsterdam BrewHouse
245 Queens Quay West, Toronto 0.38km
-
Swades Indian Cuisine
208 Queens Quay West, Toronto 0.02km -
Popeyes Louisiana Kitchen
208 Queens Quay West # 5-6, Toronto 0.03km -
Freshii
208 Queens Quay West, Toronto 0.04km
-
Starbucks
208 Queens Quay West, Toronto 0km -
Tim Hortons
130 Harbour Street, Toronto 0.11km -
Sharetea Waterfront
89 Queens Quay West Unit 109, Toronto 0.12km
-
RBC Royal Bank
88 Queens Quay West, Toronto 0.21km -
TD Canada Trust Branch and ATM
15 York Street, Toronto 0.24km -
Scotiabank
41 Harbour Square, Toronto 0.28km
-
Neste Petroleum Division Of Neste Canada Inc
10 Bay Street, Toronto 0.34km -
Petro-Canada
55 Spadina Avenue, Toronto 1.19km -
Shell
38 Spadina Avenue, Toronto 1.21km
-
Pure Fitness Canada York Street
1 York Street 5th Floor, Toronto 0.19km -
Elite Martial Arts Toronto
1 York Street 5th Floor, Toronto 0.19km -
GSE Clubs
19 Grand Trunk Crescent, Toronto 0.21km
-
York Quay
145 Queens Quay West, Toronto 0.09km -
Harbourfront Parkette - Condos.
109 Queens Quay West, Toronto 0.12km -
LovePark 2022
Toronto 0.13km
-
NCA Exam Help | NCA Notes and Tutoring
Neo (Concord CityPlace, 4G-1922 Spadina Avenue, Toronto 1.05km -
The Great Library at the Law Society of Ontario
130 Queen Street West, Toronto 1.39km -
The Copp Clark Co
Wellington Street West, Toronto 1.5km
-
Harbourfront Appletree
8 York Street #4, Toronto 0.05km -
HealthOne Toronto
110 Harbour Street, Toronto 0.17km -
Dr. Patricia Galata
39 Lower Simcoe Street, Toronto 0.3km
-
Harbourfront Medicine Cabinet
8 York Street #1, Toronto 0.05km -
HealthOneTO Pharmacy
110 Harbour Street, Toronto 0.17km -
Rexall
88 Queens Quay West, Toronto 0.23km
-
Centro de convenciones
255 Front Street West, Toronto 0.63km -
Intellon
144 Front Street West, Toronto 0.64km -
Uniwell Building
55 University Avenue, Toronto 0.79km
-
Slaight Music Stage
King Street West between Peter Street and University Avenue, Toronto 0.94km -
TIFF Bell Lightbox
350 King Street West, Toronto 1.05km -
Imagine Cinemas Market Square
80 Front Street East, Toronto 1.27km
-
The Goodman Pub and Kitchen
207 Queens Quay West, Toronto 0.2km -
Boxcar Social Harbourfront
235 Queens Quay West, Toronto 0.21km -
Lucky Clover Irish Sports Pub
17 Lower Simcoe Street, Toronto 0.22km
- 1 bath
- 2 bed
- 900 sqft
1401-50 Lombard Street, Toronto, Ontario • M5C 2X4 • Church-Yonge Corridor
- 2 bath
- 2 bed
- 600 sqft
205-33 Parliament Street, Toronto, Ontario • M5A 2Y2 • Waterfront Communities C08
- 3 bath
- 3 bed
- 1000 sqft
204-308 Jarvis Street, Toronto, Ontario • M5A 2P2 • Waterfront Communities C08
- 2 bath
- 2 bed
- 900 sqft
1401-11 St. Joseph Street, Toronto, Ontario • M4Y 3G4 • Bay Street Corridor
- 1 bath
- 2 bed
- 800 sqft
1107-28 Freeland Street, Toronto, Ontario • M5E 0E3 • Waterfront Communities C01
- 1 bath
- 2 bed
- 600 sqft
1302-15 Queens Quay East, Toronto, Ontario • M5E 0C5 • Waterfront Communities C08
- 2 bath
- 2 bed
- 900 sqft
410-70 Mill Street, Toronto, Ontario • M5A 4R1 • Waterfront Communities C08



