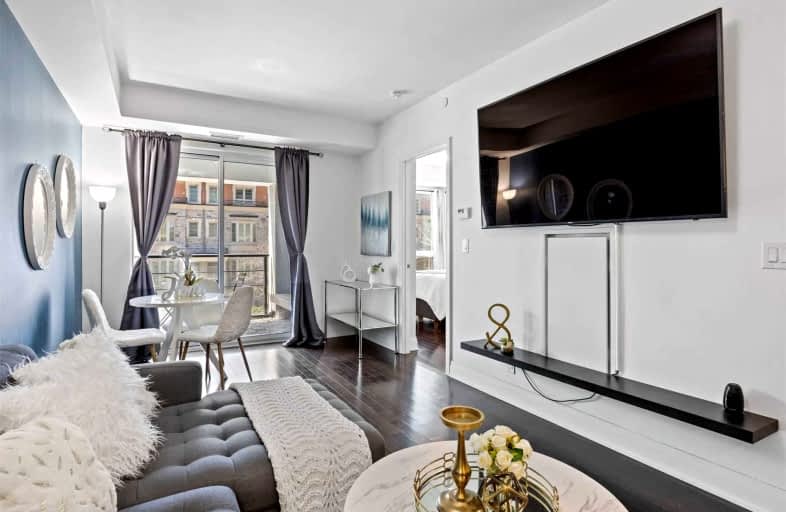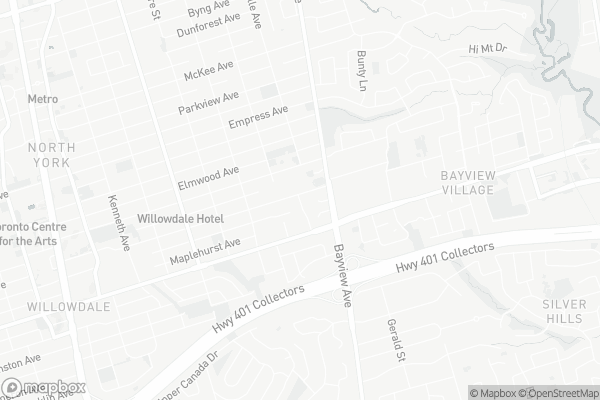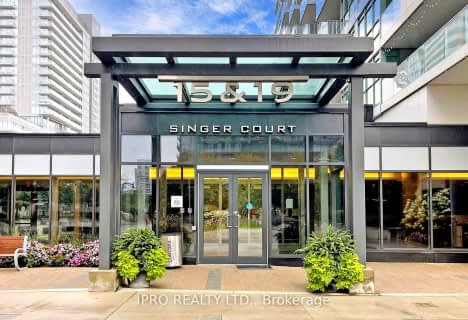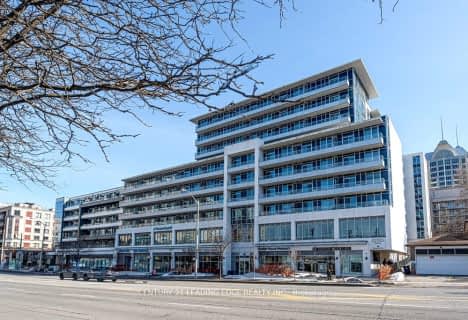
Very Walkable
- Most errands can be accomplished on foot.
Excellent Transit
- Most errands can be accomplished by public transportation.
Bikeable
- Some errands can be accomplished on bike.

Avondale Alternative Elementary School
Elementary: PublicAvondale Public School
Elementary: PublicSt Gabriel Catholic Catholic School
Elementary: CatholicHollywood Public School
Elementary: PublicElkhorn Public School
Elementary: PublicBayview Middle School
Elementary: PublicSt Andrew's Junior High School
Secondary: PublicWindfields Junior High School
Secondary: PublicÉcole secondaire Étienne-Brûlé
Secondary: PublicCardinal Carter Academy for the Arts
Secondary: CatholicYork Mills Collegiate Institute
Secondary: PublicEarl Haig Secondary School
Secondary: Public-
Pusateri's Fine Foods
2901 Bayview Avenue, North York 0.55km -
PAT Spring Garden Market
63 Spring Garden Avenue, North York 1.55km -
Hullmark Centre - Lot #56
33 Sheppard Avenue East, North York 1.63km
-
Northern Landings GinBerry
2901 Bayview Avenue, Toronto 0.22km -
Dionysus Wines & Spirits Ltd.
350 Sheppard Avenue East, North York 0.46km -
LCBO
2901 Bayview Avenue - Unit 125 Bayview Village Mall, Toronto 0.59km
-
Thai Express Restaurant North York
2901 Bayview Avenue, North York 0.22km -
Tim Hortons
461 Sheppard Avenue East, North York 0.29km -
Aroma Espresso Bar
Shopping Centre, 2901 Bayview Avenue, North York 0.36km
-
Starbucks
2877 Bayview Avenue, Toronto 0.28km -
Tim Hortons
461 Sheppard Avenue East, North York 0.29km -
Aroma Espresso Bar
Shopping Centre, 2901 Bayview Avenue, North York 0.36km
-
President's Choice Financial Pavilion and ATM
2877, Toronto 0.31km -
Scotiabank
2901 Bayview Avenue, North York 0.41km -
CIBC Branch with ATM
2901 Bayview Avenue, North York 0.45km
-
Circle K
461 Sheppard Avenue East, North York 0.29km -
Esso
461 Sheppard Avenue East, North York 0.3km -
Shell
2831 Bayview Avenue, North York 0.36km
-
Levelup Inferno Pilates & Hot Yoga
500 Sheppard Avenue East Suite 208, North York 0.22km -
Arthur Murray Dance Studio of Toronto - North York
500 Sheppard Avenue East #104, North York 0.23km -
Cowboy Fitness North York
309 Sheppard Avenue East, North York 0.32km
-
Bayview Parkette
North York 0.26km -
Bayview Parkette
502 Sheppard Avenue East, North York 0.28km -
Kenaston Gardens Parkette
North York 0.44km
-
Toronto Public Library - Bayview Branch
2901 Bayview Avenue, North York 0.5km -
Toronto Public Library - North York Central Library
5120 Yonge Street, North York 1.75km -
Library Shipping & Receiving
5120 Yonge Street, North York 1.91km
-
The Sheppard Heart Centre
500 Sheppard Avenue East Suite 306, North York 0.21km -
Held Gyneth
333 Sheppard Avenue East, North York 0.26km -
Bayview Village Doctors Office
2933 Bayview Avenue, North York 0.37km
-
Shoppers Drug Mart
2901 Bayview Avenue Unit #7A, Toronto 0.22km -
Metro Pharmacy
500 Sheppard Avenue East, North York 0.23km -
Ultima Pharmacy & Clinic
311 Sheppard Avenue East, North York 0.31km
-
Bayview Village Shopping Centre
2901 Bayview Avenue, North York 0.58km -
Wycliffe Square Plaza
804 Sheppard Avenue East, North York 1.35km -
Sheppard Centre III
6 Forest Laneway, North York 1.61km
-
Cineplex Cinemas Empress Walk
Empress Walk, 5095 Yonge Street 3rd Floor, North York 1.7km -
Cineplex Cinemas Fairview Mall
1800 Sheppard Avenue East Unit Y007, North York 3.95km
-
IL FORNELLO - Bayview Village
2901 Bayview Avenue, North York 0.4km -
Rain Izakaya
35 Sheppard Avenue East, North York 1.63km -
Union Social Eatery
4899 Yonge Street, North York 1.68km
- 2 bath
- 2 bed
- 900 sqft
1202-5791 Yonge Street, Toronto, Ontario • M2M 0A8 • Newtonbrook East
- 2 bath
- 3 bed
- 800 sqft
2203-7 Lorraine Drive, Toronto, Ontario • M2N 7H2 • Willowdale West
- 2 bath
- 2 bed
- 800 sqft
901-5418 Yonge Street, Toronto, Ontario • M2N 6X4 • Willowdale West
- 2 bath
- 1 bed
- 600 sqft
517-591 Sheppard Avenue East, Toronto, Ontario • M2K 0G2 • Bayview Village
- 2 bath
- 2 bed
- 1200 sqft
2107-33 Elmhurst Avenue, Toronto, Ontario • M2N 6G8 • Lansing-Westgate
- 2 bath
- 2 bed
- 700 sqft
1016-2885 Bayview Avenue, Toronto, Ontario • M2K 0A3 • Bayview Village
- — bath
- — bed
- — sqft
201-23 Sheppard Avenue East, Toronto, Ontario • M2N 0C8 • Willowdale East
- 2 bath
- 2 bed
- 900 sqft
1906-18 Spring Garden Avenue, Toronto, Ontario • M2N 7M2 • Willowdale East













