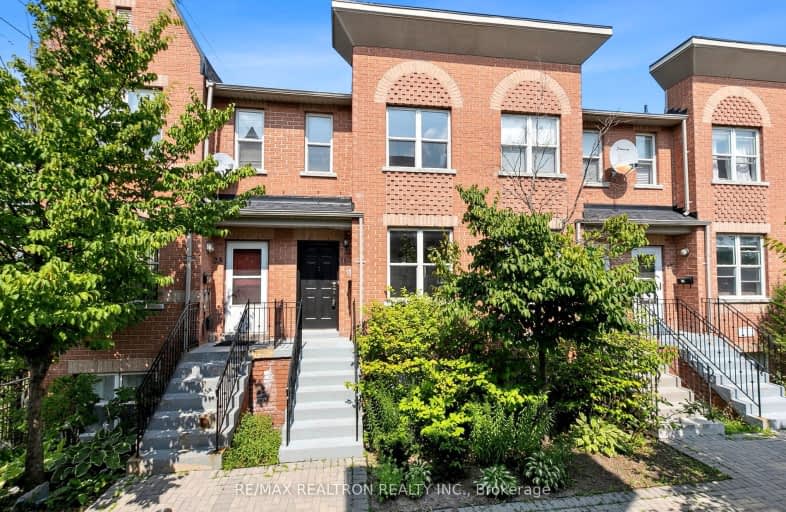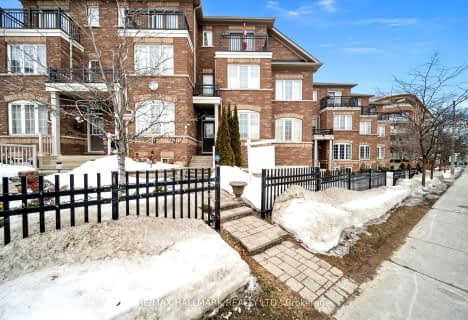Very Walkable
- Most errands can be accomplished on foot.
76
/100
Good Transit
- Some errands can be accomplished by public transportation.
65
/100
Bikeable
- Some errands can be accomplished on bike.
68
/100

Hunter's Glen Junior Public School
Elementary: Public
0.86 km
Charles Gordon Senior Public School
Elementary: Public
0.80 km
Lord Roberts Junior Public School
Elementary: Public
1.41 km
Knob Hill Public School
Elementary: Public
0.95 km
St Albert Catholic School
Elementary: Catholic
1.09 km
Donwood Park Public School
Elementary: Public
0.70 km
ÉSC Père-Philippe-Lamarche
Secondary: Catholic
1.92 km
Alternative Scarborough Education 1
Secondary: Public
1.55 km
Bendale Business & Technical Institute
Secondary: Public
0.77 km
Winston Churchill Collegiate Institute
Secondary: Public
1.86 km
David and Mary Thomson Collegiate Institute
Secondary: Public
0.32 km
Jean Vanier Catholic Secondary School
Secondary: Catholic
1.68 km
-
Thomson Memorial Park
1005 Brimley Rd, Scarborough ON M1P 3E8 0.67km -
Birkdale Ravine
1100 Brimley Rd, Scarborough ON M1P 3X9 1.34km -
Wayne Parkette
Toronto ON M1R 1Y5 3.57km
-
TD Bank Financial Group
2650 Lawrence Ave E, Scarborough ON M1P 2S1 0.72km -
Scotiabank
2668 Eglinton Ave E (at Brimley Rd.), Toronto ON M1K 2S3 1.79km -
BMO Bank of Montreal
2739 Eglinton Ave E (at Brimley Rd), Toronto ON M1K 2S2 1.92km





