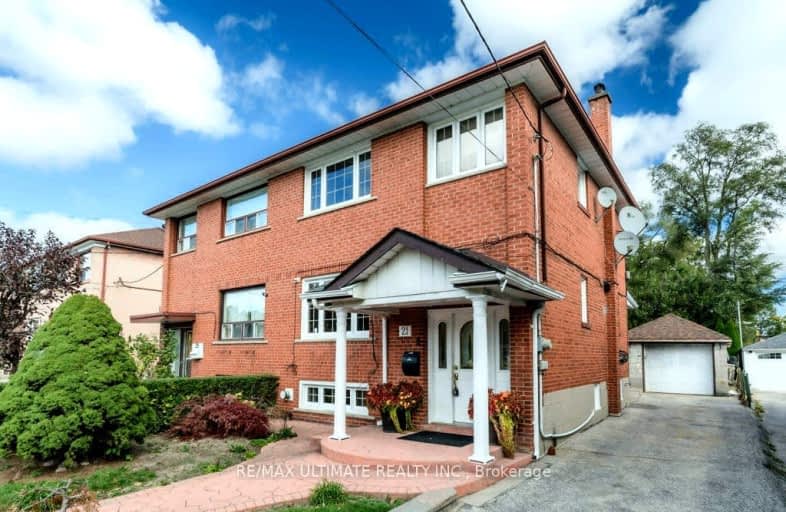Very Walkable
- Most errands can be accomplished on foot.
Excellent Transit
- Most errands can be accomplished by public transportation.
Bikeable
- Some errands can be accomplished on bike.

Dennis Avenue Community School
Elementary: PublicCordella Junior Public School
Elementary: PublicRockcliffe Middle School
Elementary: PublicRoselands Junior Public School
Elementary: PublicGeorge Syme Community School
Elementary: PublicOur Lady of Victory Catholic School
Elementary: CatholicFrank Oke Secondary School
Secondary: PublicYork Humber High School
Secondary: PublicGeorge Harvey Collegiate Institute
Secondary: PublicRunnymede Collegiate Institute
Secondary: PublicBlessed Archbishop Romero Catholic Secondary School
Secondary: CatholicYork Memorial Collegiate Institute
Secondary: Public-
Smythe Park
61 Black Creek Blvd, Toronto ON M6N 4K7 0.49km -
Earlscourt Park
1200 Lansdowne Ave, Toronto ON M6H 3Z8 3.14km -
High Park
1873 Bloor St W (at Parkside Dr), Toronto ON M6R 2Z3 3.35km
-
CIBC
1174 Weston Rd (at Eglinton Ave. W.), Toronto ON M6M 4P4 1.07km -
TD Bank Financial Group
2623 Eglinton Ave W, Toronto ON M6M 1T6 1.82km -
CIBC
2400 Eglinton Ave W (at West Side Mall), Toronto ON M6M 1S6 2.46km
- 2 bath
- 3 bed
- 1100 sqft
87 Culford Road, Toronto, Ontario • M6M 4K2 • Brookhaven-Amesbury
- 2 bath
- 4 bed
- 1500 sqft
53 Beechborough Avenue, Toronto, Ontario • M6M 1Z4 • Beechborough-Greenbrook
- 4 bath
- 3 bed
- 1500 sqft
100 Via Cassia Drive, Toronto, Ontario • M6M 5L2 • Brookhaven-Amesbury
- 2 bath
- 3 bed
- 1500 sqft
637 Caledonia Road, Toronto, Ontario • M6E 4V7 • Briar Hill-Belgravia
- 4 bath
- 3 bed
- 1500 sqft
39 Ypres Road, Toronto, Ontario • M6M 0B2 • Keelesdale-Eglinton West
- 3 bath
- 3 bed
- 1500 sqft
89 Chiswick Avenue, Toronto, Ontario • M6M 4V2 • Brookhaven-Amesbury
- 3 bath
- 3 bed
- 1100 sqft
72 Rockcliffe Boulevard, Toronto, Ontario • M6N 4R5 • Rockcliffe-Smythe














