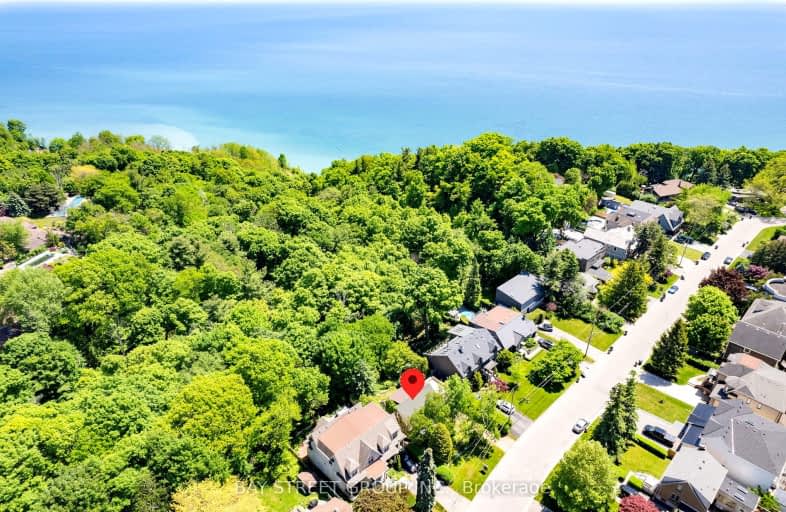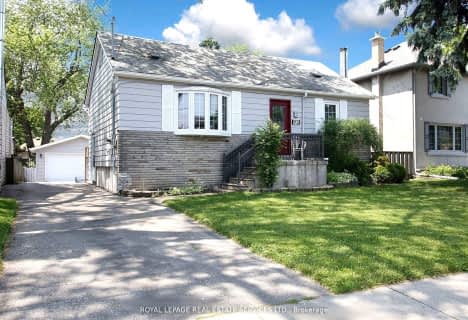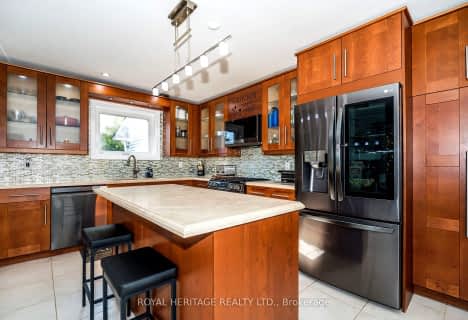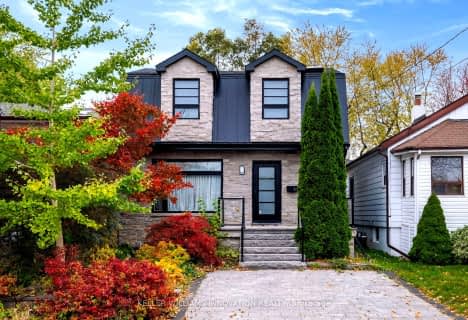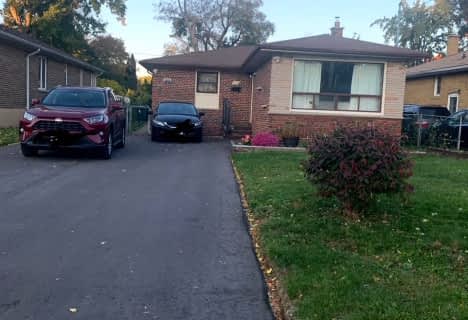Somewhat Walkable
- Some errands can be accomplished on foot.
Good Transit
- Some errands can be accomplished by public transportation.
Somewhat Bikeable
- Most errands require a car.

St Theresa Shrine Catholic School
Elementary: CatholicAnson Park Public School
Elementary: PublicH A Halbert Junior Public School
Elementary: PublicBliss Carman Senior Public School
Elementary: PublicFairmount Public School
Elementary: PublicSt Agatha Catholic School
Elementary: CatholicCaring and Safe Schools LC3
Secondary: PublicÉSC Père-Philippe-Lamarche
Secondary: CatholicSouth East Year Round Alternative Centre
Secondary: PublicScarborough Centre for Alternative Studi
Secondary: PublicBlessed Cardinal Newman Catholic School
Secondary: CatholicR H King Academy
Secondary: Public-
The Korner Pub
Cliffcrest Plaza, 3045 Kingston Road, Toronto, ON M1M 0.64km -
The Dogfish Pub & Eatery
7 Brimley Road S, Scarborough, ON M1M 3W3 1.79km -
Working Dog Saloon
3676 St Clair Avenue E, Toronto, ON M1M 1T2 1.93km
-
Tim Hortons
3090 Kingston Rd, Scarborough, ON M1M 1P2 0.72km -
Tim Hortons
3465 Kingston Road, Scarborough, ON M1M 1R4 1.84km -
McDonald's
2 Greystone Walk Drive, Toronto, ON M1K 5J2 2.23km
-
Resistance Fitness
2530 Kingston Road, Toronto, ON M1N 1V3 2.15km -
GoodLife Fitness
3660 Kingston Rd, Scarborough, ON M1M 1R9 2.58km -
Master Kang's Black Belt Martial Arts
2501 Eglinton Avenue E, Scarborough, ON M1K 2R1 2.98km
-
Shoppers Drug Mart
2751 Eglinton Avenue East, Toronto, ON M1J 2C7 2.42km -
Rexall
2682 Eglinton Avenue E, Scarborough, ON M1K 2S3 2.58km -
Cliffside Pharmacy
2340 Kingston Road, Scarborough, ON M1N 1V2 2.6km
-
Sushi & Tea
3027 Kingston Road, Toronto, ON M1M 0.6km -
Late Night Pizza
3035 Kingston Road, Toronto, ON M1M 1P1 0.64km -
Seraphia Inspired Cuisine
2979 Kingston Rd, Toronto, ON M1M 1P1 0.63km
-
Cliffcrest Plaza
3049 Kingston Rd, Toronto, ON M1M 1P1 0.58km -
Cedarbrae Mall
3495 Lawrence Avenue E, Toronto, ON M1H 1A9 4.06km -
Eglinton Corners
50 Ashtonbee Road, Unit 2, Toronto, ON M1L 4R5 5.18km
-
Rod and Joe's No Frills
2471 Kingston Road, Toronto, ON M1N 1G4 2.23km -
Fu Yao Supermarket
8 Greystone Walk Drive, Unit 11, Scarborough, ON M1K 5J2 2.23km -
Superfood Mart
3143 Eglinton Avenue E, Toronto, ON M1J 2G2 2.3km
-
Beer Store
3561 Lawrence Avenue E, Scarborough, ON M1H 1B2 4.17km -
LCBO
1900 Eglinton Avenue E, Eglinton & Warden Smart Centre, Toronto, ON M1L 2L9 5.4km -
Magnotta Winery
1760 Midland Avenue, Scarborough, ON M1P 3C2 5.45km
-
Shell Clean Plus
3221 Kingston Road, Scarborough, ON M1M 1P7 0.98km -
Heritage Ford Sales
2660 Kingston Road, Scarborough, ON M1M 1L6 1.82km -
Active Green & Ross Tire & Auto Centre
2910 Av Eglinton E, Scarborough, ON M1J 2E4 2.2km
-
Cineplex Odeon Eglinton Town Centre Cinemas
22 Lebovic Avenue, Toronto, ON M1L 4V9 5.13km -
Cineplex Cinemas Scarborough
300 Borough Drive, Scarborough Town Centre, Scarborough, ON M1P 4P5 6.46km -
Fox Theatre
2236 Queen St E, Toronto, ON M4E 1G2 7.32km
-
Cliffcrest Library
3017 Kingston Road, Toronto, ON M1M 1P1 0.64km -
Guildwood Library
123 Guildwood Parkway, Toronto, ON M1E 1P1 3.52km -
Toronto Public Library- Bendale Branch
1515 Danforth Rd, Scarborough, ON M1J 1H5 3.59km
-
Scarborough Health Network
3050 Lawrence Avenue E, Scarborough, ON M1P 2T7 4.13km -
Scarborough General Hospital Medical Mall
3030 Av Lawrence E, Scarborough, ON M1P 2T7 4.3km -
Providence Healthcare
3276 Saint Clair Avenue E, Toronto, ON M1L 1W1 4.81km
-
Birkdale Ravine
1100 Brimley Rd, Scarborough ON M1P 3X9 5.54km -
Dentonia Park
Avonlea Blvd, Toronto ON 6.41km -
Taylor Creek Park
200 Dawes Rd (at Crescent Town Rd.), Toronto ON M4C 5M8 7.04km
-
BMO Bank of Montreal
2739 Eglinton Ave E (at Brimley Rd), Toronto ON M1K 2S2 2.43km -
Scotiabank
2154 Lawrence Ave E (Birchmount & Lawrence), Toronto ON M1R 3A8 5.6km -
Scotiabank
2575 Danforth Ave (Main St), Toronto ON M4C 1L5 7.12km
