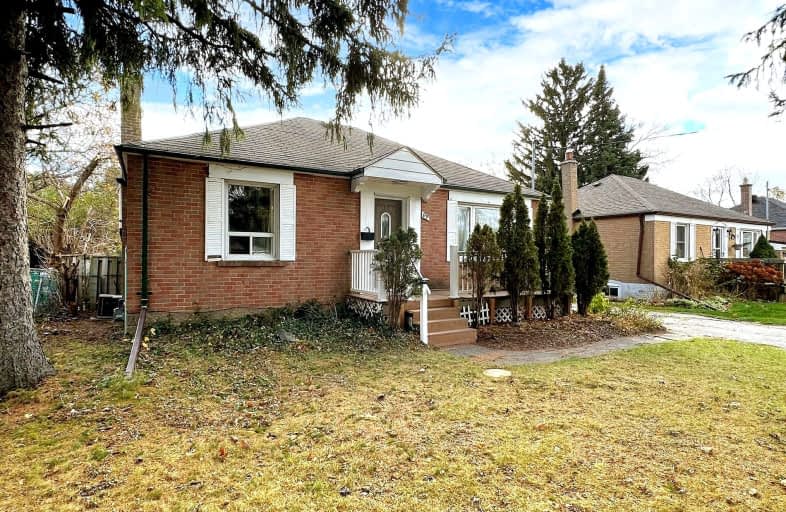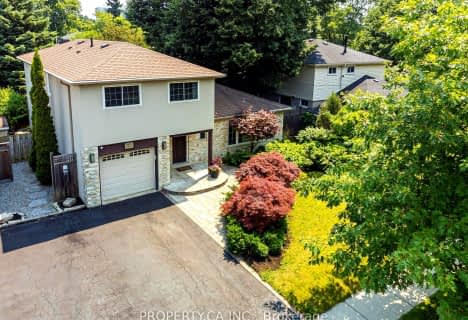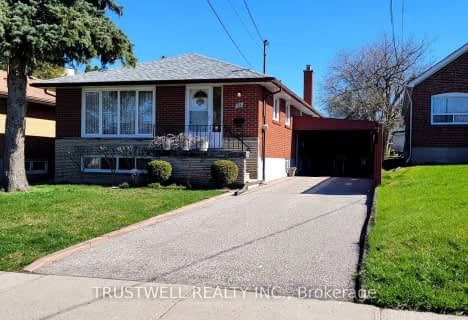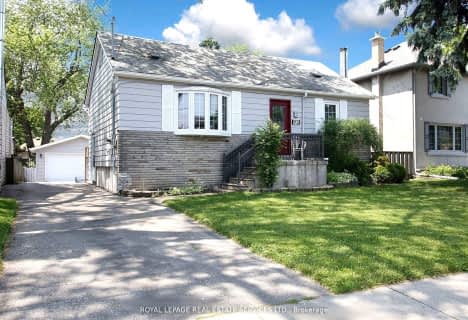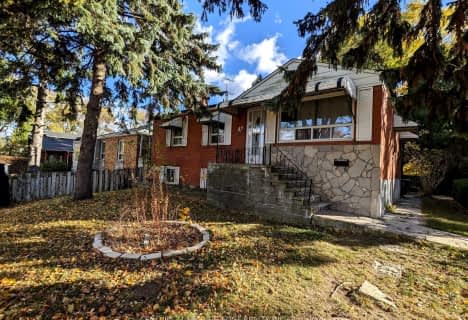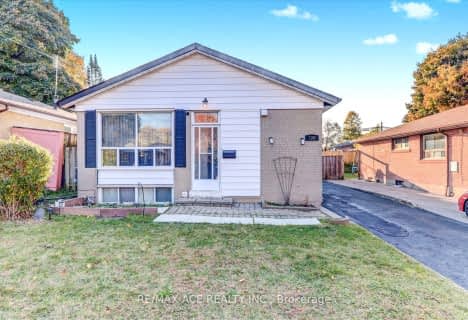Somewhat Walkable
- Some errands can be accomplished on foot.
Good Transit
- Some errands can be accomplished by public transportation.
Bikeable
- Some errands can be accomplished on bike.

H A Halbert Junior Public School
Elementary: PublicBliss Carman Senior Public School
Elementary: PublicSt Boniface Catholic School
Elementary: CatholicMason Road Junior Public School
Elementary: PublicFairmount Public School
Elementary: PublicSt Agatha Catholic School
Elementary: CatholicCaring and Safe Schools LC3
Secondary: PublicÉSC Père-Philippe-Lamarche
Secondary: CatholicSouth East Year Round Alternative Centre
Secondary: PublicBlessed Cardinal Newman Catholic School
Secondary: CatholicR H King Academy
Secondary: PublicCedarbrae Collegiate Institute
Secondary: Public-
Thomson Memorial Park
1005 Brimley Rd, Scarborough ON M1P 3E8 3.78km -
Ashtonbee Reservoir Park
Scarborough ON M1L 3K9 5.42km -
Wexford Park
35 Elm Bank Rd, Toronto ON 5.49km
-
BMO Bank of Montreal
2739 Eglinton Ave E (at Brimley Rd), Toronto ON M1K 2S2 1.68km -
TD Bank Financial Group
2650 Lawrence Ave E, Scarborough ON M1P 2S1 3.67km -
Scotiabank
888 Birchmount Rd (at Eglinton Ave. E), Toronto ON M1K 5L1 4.01km
