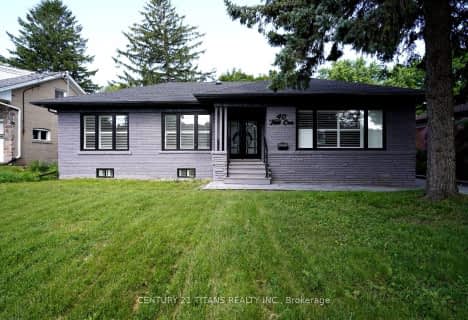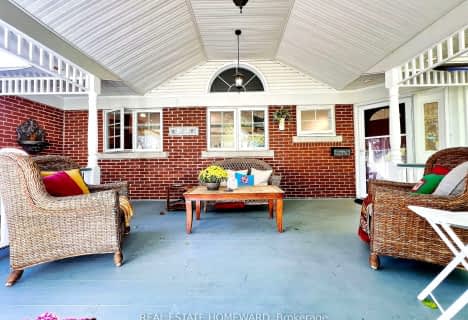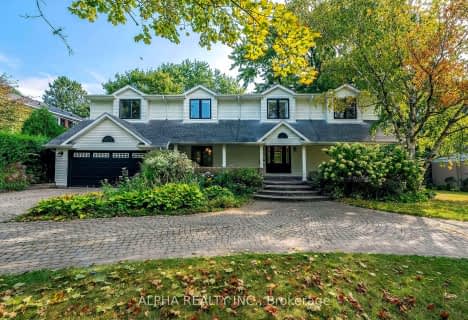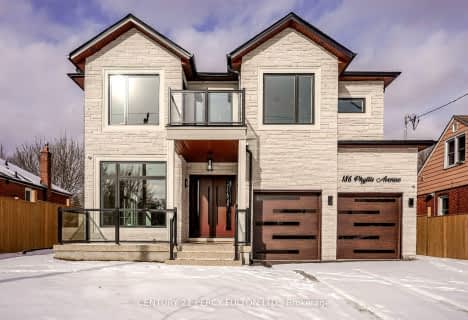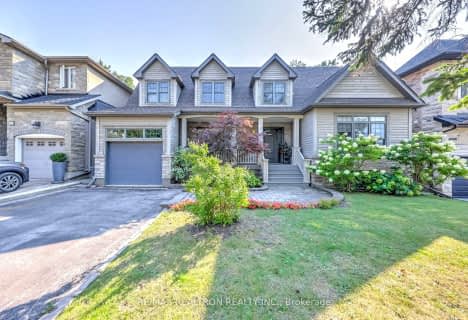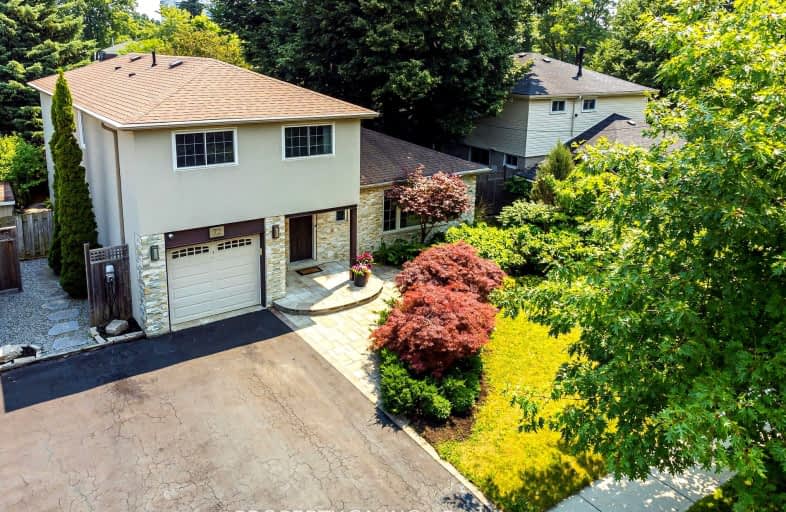
Somewhat Walkable
- Some errands can be accomplished on foot.
Good Transit
- Some errands can be accomplished by public transportation.
Somewhat Bikeable
- Most errands require a car.

Guildwood Junior Public School
Elementary: PublicGeorge P Mackie Junior Public School
Elementary: PublicSt Ursula Catholic School
Elementary: CatholicElizabeth Simcoe Junior Public School
Elementary: PublicSt Boniface Catholic School
Elementary: CatholicCedar Drive Junior Public School
Elementary: PublicÉSC Père-Philippe-Lamarche
Secondary: CatholicNative Learning Centre East
Secondary: PublicMaplewood High School
Secondary: PublicWest Hill Collegiate Institute
Secondary: PublicCedarbrae Collegiate Institute
Secondary: PublicSir Wilfrid Laurier Collegiate Institute
Secondary: Public-
Guildwood Park
201 Guildwood Pky, Toronto ON M1E 1P5 1.07km -
Bluffers Park
7 Brimley Rd S, Toronto ON M1M 3W3 4.57km -
Bill Hancox Park
101 Bridgeport Dr (Lawrence & Bridgeport), Scarborough ON 5.9km
-
RBC Royal Bank
3570 Lawrence Ave E, Toronto ON M1G 0A3 2.6km -
TD Bank Financial Group
3115 Kingston Rd (Kingston Rd and Fenway Heights), Scarborough ON M1M 1P3 2.7km -
TD Bank Financial Group
2650 Lawrence Ave E, Scarborough ON M1P 2S1 5.03km
- 2 bath
- 3 bed
- 1500 sqft
106 Cedar Brae Boulevard, Toronto, Ontario • M1J 2K5 • Eglinton East
- 3 bath
- 3 bed
- 1500 sqft
7 Windy Ridge Drive, Toronto, Ontario • M1M 1H6 • Scarborough Village


