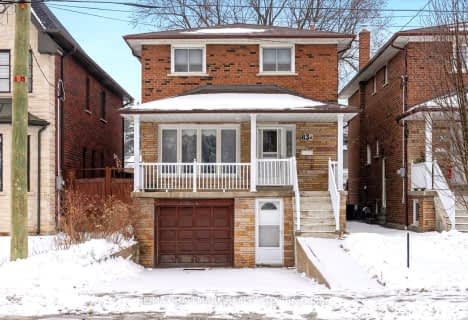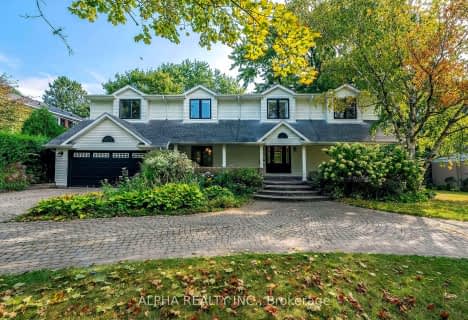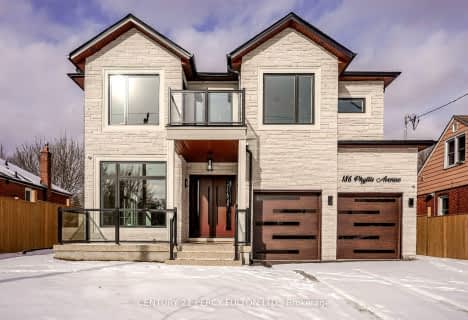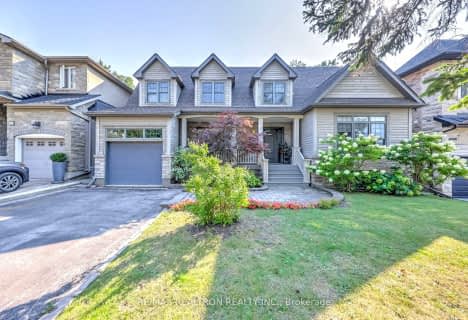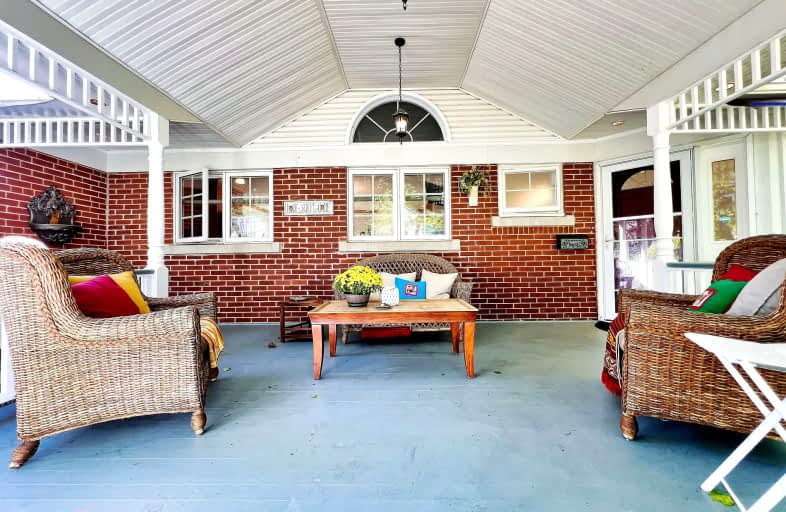
Somewhat Walkable
- Some errands can be accomplished on foot.
Good Transit
- Some errands can be accomplished by public transportation.
Somewhat Bikeable
- Most errands require a car.

Scarborough Village Public School
Elementary: PublicH A Halbert Junior Public School
Elementary: PublicBliss Carman Senior Public School
Elementary: PublicSt Boniface Catholic School
Elementary: CatholicMason Road Junior Public School
Elementary: PublicSt Agatha Catholic School
Elementary: CatholicÉSC Père-Philippe-Lamarche
Secondary: CatholicNative Learning Centre East
Secondary: PublicBlessed Cardinal Newman Catholic School
Secondary: CatholicR H King Academy
Secondary: PublicCedarbrae Collegiate Institute
Secondary: PublicSir Wilfrid Laurier Collegiate Institute
Secondary: Public-
Bluffers Park
7 Brimley Rd S, Toronto ON M1M 3W3 2.8km -
Guildwood Park
201 Guildwood Pky, Toronto ON M1E 1P5 3.08km -
Thomson Memorial Park
1005 Brimley Rd, Scarborough ON M1P 3E8 4.11km
-
TD Bank Financial Group
2650 Lawrence Ave E, Scarborough ON M1P 2S1 4.06km -
TD Bank Financial Group
2020 Eglinton Ave E, Scarborough ON M1L 2M6 4.83km -
Scotiabank
2154 Lawrence Ave E (Birchmount & Lawrence), Toronto ON M1R 3A8 5.35km
- 7 bath
- 5 bed
- 3000 sqft
36 Craiglee Drive, Toronto, Ontario • M1N 2L8 • Birchcliffe-Cliffside




