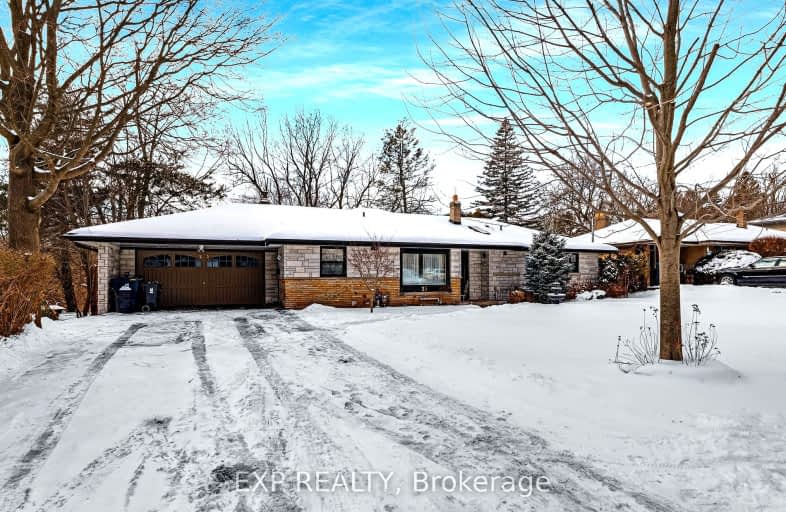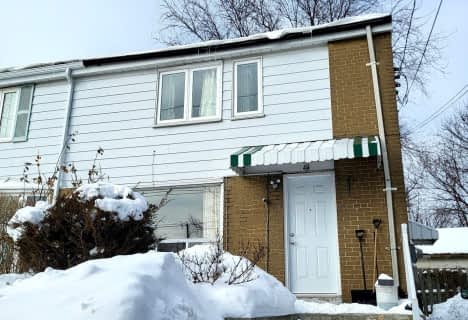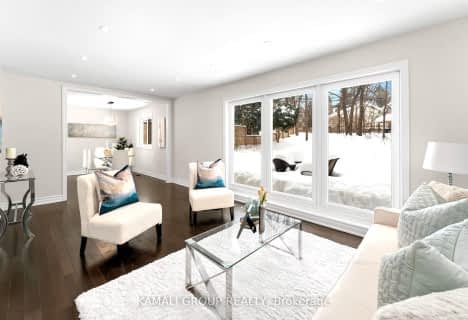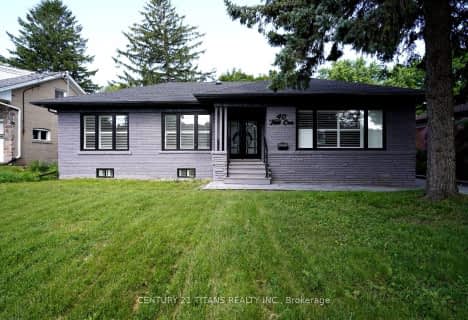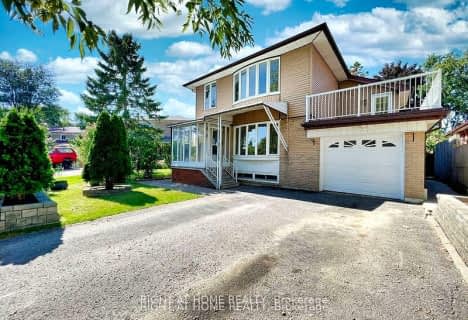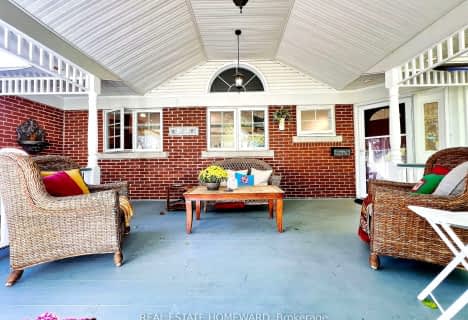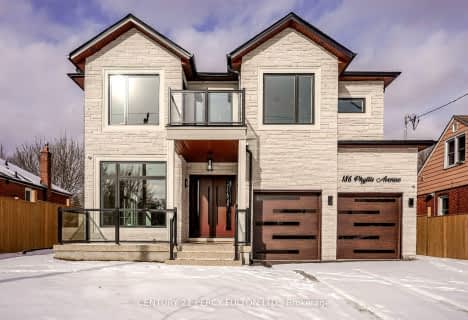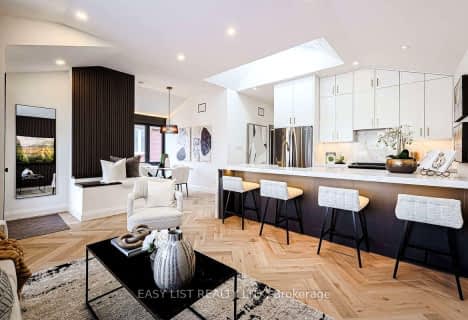Very Walkable
- Most errands can be accomplished on foot.
Good Transit
- Some errands can be accomplished by public transportation.
Bikeable
- Some errands can be accomplished on bike.

École élémentaire Académie Alexandre-Dumas
Elementary: PublicBendale Junior Public School
Elementary: PublicSt Rose of Lima Catholic School
Elementary: CatholicCedarbrook Public School
Elementary: PublicJohn McCrae Public School
Elementary: PublicTredway Woodsworth Public School
Elementary: PublicÉSC Père-Philippe-Lamarche
Secondary: CatholicAlternative Scarborough Education 1
Secondary: PublicBendale Business & Technical Institute
Secondary: PublicDavid and Mary Thomson Collegiate Institute
Secondary: PublicWoburn Collegiate Institute
Secondary: PublicCedarbrae Collegiate Institute
Secondary: Public-
Thomson Memorial Park
1005 Brimley Rd, Scarborough ON M1P 3E8 1.72km -
Iroquois Park
295 Chartland Blvd S (at McCowan Rd), Scarborough ON M1S 3L7 6.12km -
Highland Heights Park
30 Glendower Circt, Toronto ON M1T 2Z2 6.89km
-
BMO Bank of Montreal
3221 Eglinton Ave E, Scarborough ON M1J 2H7 2.04km -
BMO Bank of Montreal
1201 Markham Rd, Scarborough ON M1H 2Y8 2.57km -
Cibc ATM
1270 Brimley Rd, Scarborough ON M1P 3G6 2.64km
- 2 bath
- 3 bed
- 1500 sqft
106 Cedar Brae Boulevard, Toronto, Ontario • M1J 2K5 • Eglinton East
- 3 bath
- 3 bed
- 1500 sqft
7 Windy Ridge Drive, Toronto, Ontario • M1M 1H6 • Scarborough Village
