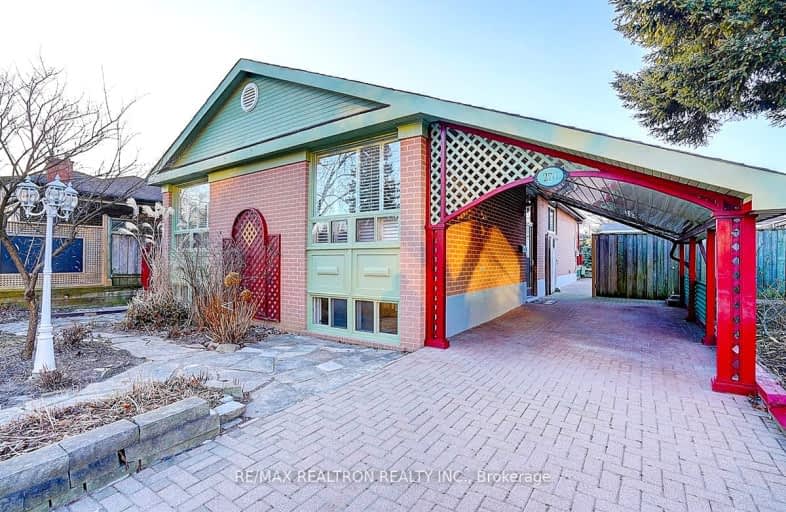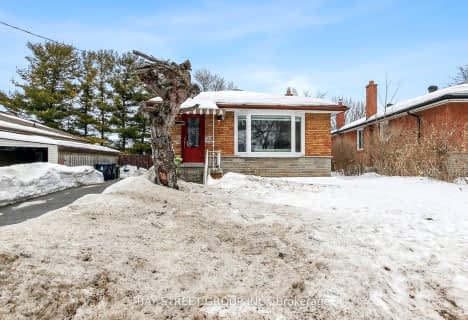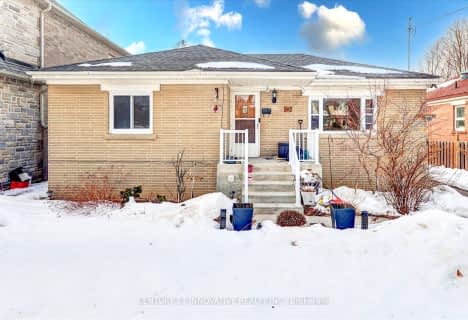
Video Tour
Somewhat Walkable
- Some errands can be accomplished on foot.
65
/100
Good Transit
- Some errands can be accomplished by public transportation.
58
/100
Somewhat Bikeable
- Most errands require a car.
25
/100

Guildwood Junior Public School
Elementary: Public
0.87 km
George P Mackie Junior Public School
Elementary: Public
1.12 km
Jack Miner Senior Public School
Elementary: Public
1.20 km
Poplar Road Junior Public School
Elementary: Public
1.51 km
St Ursula Catholic School
Elementary: Catholic
0.75 km
Elizabeth Simcoe Junior Public School
Elementary: Public
0.80 km
ÉSC Père-Philippe-Lamarche
Secondary: Catholic
3.40 km
Native Learning Centre East
Secondary: Public
0.51 km
Maplewood High School
Secondary: Public
1.79 km
West Hill Collegiate Institute
Secondary: Public
3.69 km
Cedarbrae Collegiate Institute
Secondary: Public
2.63 km
Sir Wilfrid Laurier Collegiate Institute
Secondary: Public
0.46 km
-
Thomson Memorial Park
1005 Brimley Rd, Scarborough ON M1P 3E8 5.02km -
Birkdale Ravine
1100 Brimley Rd, Scarborough ON M1P 3X9 5.63km -
Charlottetown Park
65 Charlottetown Blvd (Lawrence & Charlottetown), Scarborough ON 6.25km
-
BMO Bank of Montreal
2739 Eglinton Ave E (at Brimley Rd), Toronto ON M1K 2S2 4.04km -
TD Bank Financial Group
2650 Lawrence Ave E, Scarborough ON M1P 2S1 5.38km -
CIBC
480 Progress Ave, Scarborough ON M1P 5J1 6.4km













