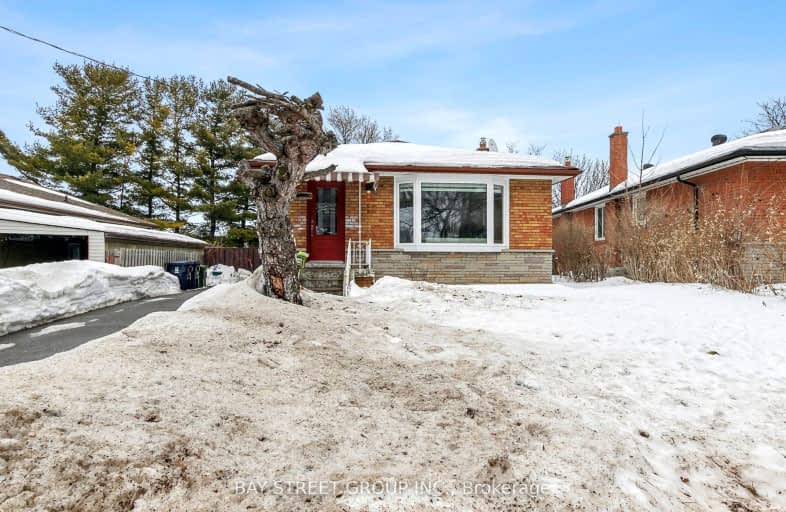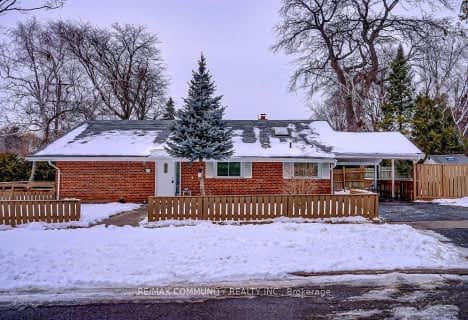Somewhat Walkable
- Some errands can be accomplished on foot.
Good Transit
- Some errands can be accomplished by public transportation.
Somewhat Bikeable
- Most errands require a car.

Ben Heppner Vocal Music Academy
Elementary: PublicHeather Heights Junior Public School
Elementary: PublicTecumseh Senior Public School
Elementary: PublicSt Barbara Catholic School
Elementary: CatholicGolf Road Junior Public School
Elementary: PublicChurchill Heights Public School
Elementary: PublicNative Learning Centre East
Secondary: PublicMaplewood High School
Secondary: PublicWest Hill Collegiate Institute
Secondary: PublicWoburn Collegiate Institute
Secondary: PublicCedarbrae Collegiate Institute
Secondary: PublicSt John Paul II Catholic Secondary School
Secondary: Catholic-
Smilin Jacks
3488 Lawrence Avenue E, Unit 3468, Toronto, ON M1H 1.05km -
Falcon Inn
Whitby Road, Cloughton, Scarborough YO13 0DY 5549.46km -
Prague Restaurant & Cafe
450 Scarborough Golf Club Road, Toronto, ON M1G 1H1 1.52km
-
Milky Lane Cafe
876 Markham Rd, Toronto, ON M1H 2Y2 0.73km -
Real Fruit Bubble Tea
Chartwell Mall, 2301 Brimley Road, B01145A Unit #148B, Scarborough, ON M1S 3L6 0.87km -
Tim Hortons
3495 Lawrence Avenue E, Scarborough, ON M1H 1B3 1.32km
-
GoodLife Fitness
3495 Lawrence Ave E, Scarborough, ON M1H 1B2 1.27km -
Fitness Distinction
1940 Ellesmere Road, Suites 2&3, Scarborough, ON M1H 2V7 1.86km -
CrossFit Canuck
721 Progress Avenue, Scarborough, ON M1H 2W7 2.4km
-
Dave's No Frills
3401 Lawrence Avenue E, Toronto, ON M1H 1B2 1.43km -
Specialty Rx Pharmacy
2060 Ellesmere Road, Scarborough, ON M1H 3G1 1.48km -
Shoppers Drug Mart
1235 McCowan Rd, Toronto, ON M1H 3K3 2.57km
-
Masala Boys
25 Slan Avenue, Toronto, ON M1G 3B1 0.58km -
Dessert Corner
318A Painted Post Drive, Scarborough, ON M1G 2M3 0.6km -
Kuya Joe's Kitchen
803 Markham Road, Toronto, ON M1H 2Y1 0.61km
-
Cedarbrae Mall
3495 Lawrence Avenue E, Toronto, ON M1H 1A9 1.26km -
Scarborough Town Centre
300 Borough Drive, Scarborough, ON M1P 4P5 3.22km -
SmartCentres - Scarborough East
799 Milner Avenue, Scarborough, ON M1B 3C3 3.69km
-
Mirch Masala Groceries
860 Markham Rd, Scarborough, ON M1H 2Y2 0.73km -
Skyland Food Mart
3715 Lawrence Avenue E, Scarborough, ON M1G 1P7 0.82km -
Danforth Food Market Markham
651 Markham Road, Scarborough, ON M1H 2A4 0.91km
-
Beer Store
3561 Lawrence Avenue E, Scarborough, ON M1H 1B2 1.16km -
LCBO
4525 Kingston Rd, Scarborough, ON M1E 2P1 2.73km -
LCBO
748-420 Progress Avenue, Toronto, ON M1P 5J1 3.57km
-
Shell
1201 Markham Road, Scarborough, ON M1H 2Y8 1.37km -
Toronto Quality Motors
3293 Lawrence Avenue E, Toronto, ON M1H 1A5 1.69km -
Shahin Motors
1940 Ellesmere Road, Scarborough, ON M1H 2V7 1.88km
-
Cineplex Cinemas Scarborough
300 Borough Drive, Scarborough Town Centre, Scarborough, ON M1P 4P5 2.99km -
Cineplex Odeon Corporation
785 Milner Avenue, Scarborough, ON M1B 3C3 3.5km -
Cineplex Odeon
785 Milner Avenue, Toronto, ON M1B 3C3 3.51km
-
Cedarbrae Public Library
545 Markham Road, Toronto, ON M1H 2A2 1.21km -
Toronto Public Library- Bendale Branch
1515 Danforth Rd, Scarborough, ON M1J 1H5 2.7km -
Guildwood Library
123 Guildwood Parkway, Toronto, ON M1E 1P1 2.85km
-
Rouge Valley Health System - Rouge Valley Centenary
2867 Ellesmere Road, Scarborough, ON M1E 4B9 1.86km -
Scarborough Health Network
3050 Lawrence Avenue E, Scarborough, ON M1P 2T7 2.51km -
Scarborough General Hospital Medical Mall
3030 Av Lawrence E, Scarborough, ON M1P 2T7 2.63km
-
Birkdale Ravine
1100 Brimley Rd, Scarborough ON M1P 3X9 3.48km -
Lynngate Park
133 Cass Ave, Toronto ON M1T 2B5 6.52km -
Adam's Park
2 Rozell Rd, Toronto ON 6.56km
-
TD Bank Financial Group
4515 Kingston Rd (at Morningside Ave.), Scarborough ON M1E 2P1 2.73km -
TD Bank Financial Group
2050 Lawrence Ave E, Scarborough ON M1R 2Z5 4.02km -
BMO Bank of Montreal
2739 Eglinton Ave E (at Brimley Rd), Toronto ON M1K 2S2 4.19km
- 2 bath
- 3 bed
204 Invergordon Avenue, Toronto, Ontario • M1S 4A1 • Agincourt South-Malvern West




















