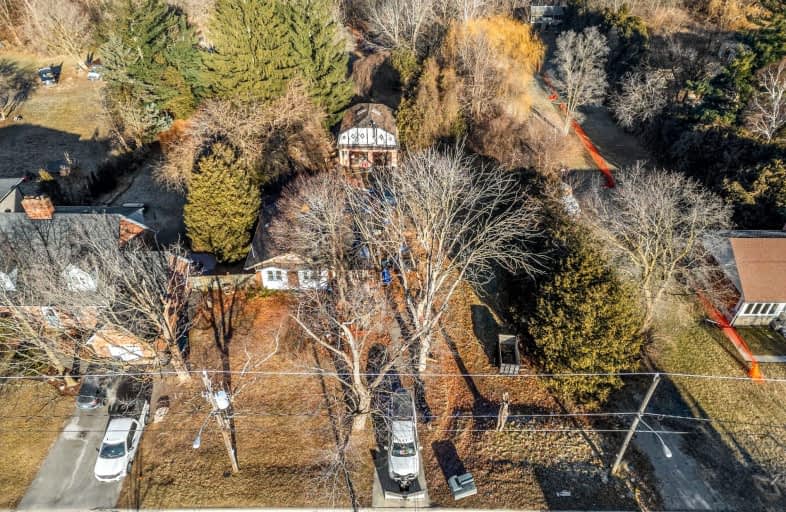Somewhat Walkable
- Some errands can be accomplished on foot.
64
/100
Good Transit
- Some errands can be accomplished by public transportation.
68
/100
Somewhat Bikeable
- Most errands require a car.
42
/100

George P Mackie Junior Public School
Elementary: Public
1.10 km
Scarborough Village Public School
Elementary: Public
0.90 km
St Boniface Catholic School
Elementary: Catholic
1.08 km
Willow Park Junior Public School
Elementary: Public
1.38 km
Cedar Drive Junior Public School
Elementary: Public
0.30 km
Cornell Junior Public School
Elementary: Public
1.20 km
ÉSC Père-Philippe-Lamarche
Secondary: Catholic
2.46 km
Native Learning Centre East
Secondary: Public
1.16 km
Maplewood High School
Secondary: Public
1.84 km
Woburn Collegiate Institute
Secondary: Public
3.45 km
Cedarbrae Collegiate Institute
Secondary: Public
1.28 km
Sir Wilfrid Laurier Collegiate Institute
Secondary: Public
1.34 km
-
Thomson Memorial Park
1005 Brimley Rd, Scarborough ON M1P 3E8 3.69km -
Birkdale Ravine
1100 Brimley Rd, Scarborough ON M1P 3X9 4.28km -
Dean Park
Dean Park Road and Meadowvale, Scarborough ON 6.74km
-
BMO Bank of Montreal
2739 Eglinton Ave E (at Brimley Rd), Toronto ON M1K 2S2 3.14km -
TD Bank Financial Group
2650 Lawrence Ave E, Scarborough ON M1P 2S1 4.13km -
CIBC
480 Progress Ave, Scarborough ON M1P 5J1 5.07km














