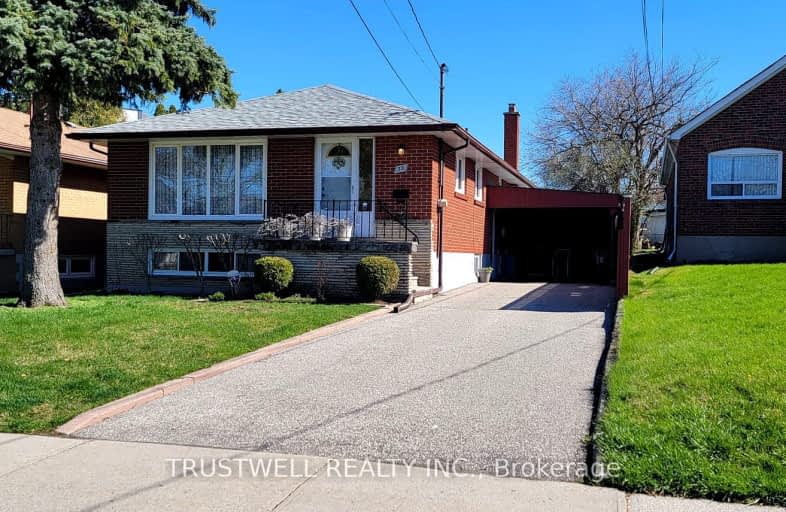Very Walkable
- Most errands can be accomplished on foot.
71
/100
Excellent Transit
- Most errands can be accomplished by public transportation.
72
/100
Bikeable
- Some errands can be accomplished on bike.
55
/100

ÉIC Père-Philippe-Lamarche
Elementary: Catholic
0.66 km
École élémentaire Académie Alexandre-Dumas
Elementary: Public
0.41 km
Scarborough Village Public School
Elementary: Public
0.96 km
Mason Road Junior Public School
Elementary: Public
0.76 km
Cedarbrook Public School
Elementary: Public
0.62 km
John McCrae Public School
Elementary: Public
0.52 km
Caring and Safe Schools LC3
Secondary: Public
2.38 km
ÉSC Père-Philippe-Lamarche
Secondary: Catholic
0.66 km
South East Year Round Alternative Centre
Secondary: Public
2.33 km
Jean Vanier Catholic Secondary School
Secondary: Catholic
2.12 km
R H King Academy
Secondary: Public
2.22 km
Cedarbrae Collegiate Institute
Secondary: Public
1.67 km














