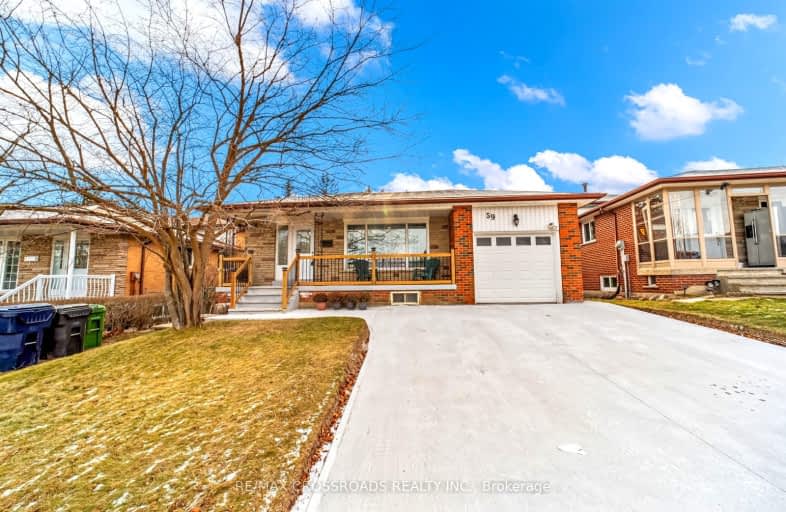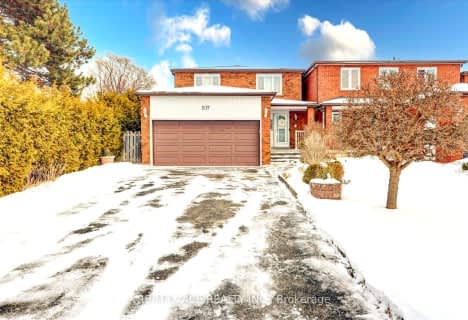Very Walkable
- Most errands can be accomplished on foot.
70
/100
Good Transit
- Some errands can be accomplished by public transportation.
67
/100
Somewhat Bikeable
- Most errands require a car.
32
/100

Tecumseh Senior Public School
Elementary: Public
0.69 km
St Barbara Catholic School
Elementary: Catholic
0.80 km
Golf Road Junior Public School
Elementary: Public
0.78 km
Willow Park Junior Public School
Elementary: Public
0.26 km
George B Little Public School
Elementary: Public
1.38 km
Cornell Junior Public School
Elementary: Public
0.63 km
Native Learning Centre East
Secondary: Public
1.54 km
Maplewood High School
Secondary: Public
1.22 km
West Hill Collegiate Institute
Secondary: Public
2.44 km
Woburn Collegiate Institute
Secondary: Public
2.60 km
Cedarbrae Collegiate Institute
Secondary: Public
1.30 km
Sir Wilfrid Laurier Collegiate Institute
Secondary: Public
1.69 km
-
Thomson Memorial Park
1005 Brimley Rd, Scarborough ON M1P 3E8 3.8km -
Birkdale Ravine
1100 Brimley Rd, Scarborough ON M1P 3X9 4.26km -
Snowhill Park
Snowhill Cres & Terryhill Cres, Scarborough ON 4.9km
-
RBC Royal Bank
3570 Lawrence Ave E, Toronto ON M1G 0A3 1.21km -
BMO Bank of Montreal
2739 Eglinton Ave E (at Brimley Rd), Toronto ON M1K 2S2 3.96km -
TD Bank Financial Group
2050 Lawrence Ave E, Scarborough ON M1R 2Z5 4.45km














