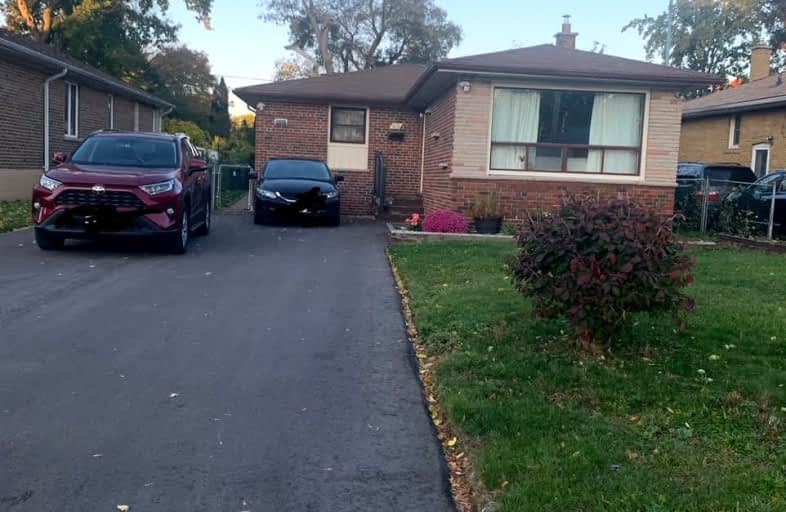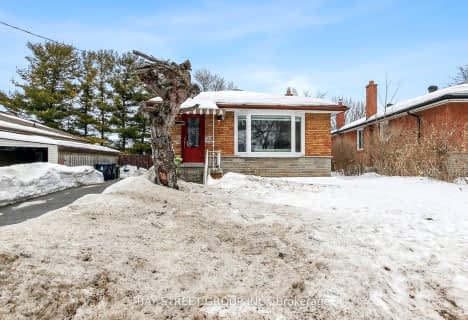Car-Dependent
- Most errands require a car.
Excellent Transit
- Most errands can be accomplished by public transportation.
Somewhat Bikeable
- Most errands require a car.

ÉIC Père-Philippe-Lamarche
Elementary: CatholicÉcole élémentaire Académie Alexandre-Dumas
Elementary: PublicGlen Ravine Junior Public School
Elementary: PublicWalter Perry Junior Public School
Elementary: PublicKnob Hill Public School
Elementary: PublicJohn McCrae Public School
Elementary: PublicCaring and Safe Schools LC3
Secondary: PublicÉSC Père-Philippe-Lamarche
Secondary: CatholicSouth East Year Round Alternative Centre
Secondary: PublicScarborough Centre for Alternative Studi
Secondary: PublicDavid and Mary Thomson Collegiate Institute
Secondary: PublicJean Vanier Catholic Secondary School
Secondary: Catholic-
Thomson Memorial Park
1005 Brimley Rd, Scarborough ON M1P 3E8 2.07km -
Birkdale Ravine
1100 Brimley Rd, Scarborough ON M1P 3X9 2.76km -
Bluffers Park
7 Brimley Rd S, Toronto ON M1M 3W3 4.06km
-
Scotiabank
2668 Eglinton Ave E (at Brimley Rd.), Toronto ON M1K 2S3 0.56km -
RBC Royal Bank
3091 Lawrence Ave E, Scarborough ON M1H 1A1 1.52km -
TD Bank Financial Group
2020 Eglinton Ave E, Scarborough ON M1L 2M6 3.2km
- 2 bath
- 3 bed
- 1500 sqft
56 Ascolda Boulevard, Toronto, Ontario • M1J 2P1 • Scarborough Village






















