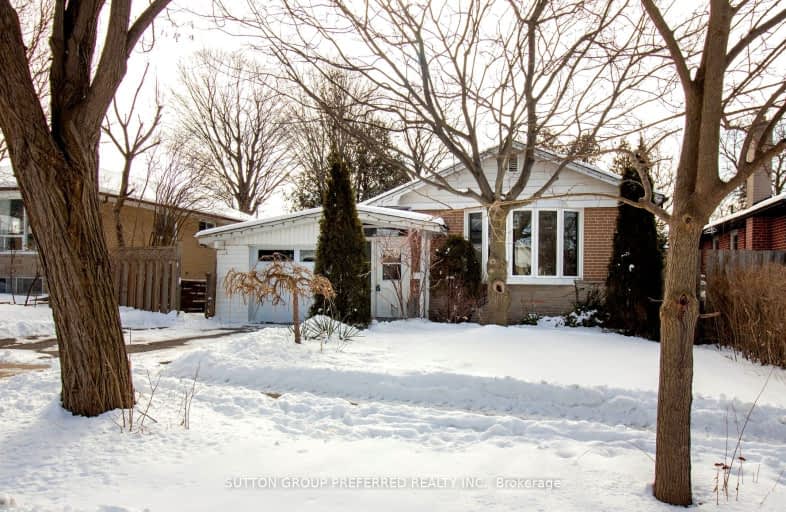Somewhat Walkable
- Some errands can be accomplished on foot.
58
/100
Excellent Transit
- Most errands can be accomplished by public transportation.
70
/100
Somewhat Bikeable
- Most errands require a car.
48
/100

ÉIC Père-Philippe-Lamarche
Elementary: Catholic
0.78 km
École élémentaire Académie Alexandre-Dumas
Elementary: Public
0.27 km
Knob Hill Public School
Elementary: Public
0.97 km
St Rose of Lima Catholic School
Elementary: Catholic
1.26 km
Cedarbrook Public School
Elementary: Public
0.63 km
John McCrae Public School
Elementary: Public
0.27 km
ÉSC Père-Philippe-Lamarche
Secondary: Catholic
0.78 km
South East Year Round Alternative Centre
Secondary: Public
2.41 km
David and Mary Thomson Collegiate Institute
Secondary: Public
1.95 km
Jean Vanier Catholic Secondary School
Secondary: Catholic
1.96 km
R H King Academy
Secondary: Public
2.59 km
Cedarbrae Collegiate Institute
Secondary: Public
1.50 km
-
Thomson Memorial Park
1005 Brimley Rd, Scarborough ON M1P 3E8 2.12km -
Warden Woods Dog Park
Ontario 6.25km -
Broadlands Park
16 Castlegrove Blvd, Toronto ON 6.82km
-
TD Bank Financial Group
300 Borough Dr (in Scarborough Town Centre), Scarborough ON M1P 4P5 3.65km -
Scotiabank
2201 Eglinton Ave E (at Birchmount Rd.), Toronto ON M1L 4S2 3.82km -
Scotiabank
2154 Lawrence Ave E (Birchmount & Lawrence), Toronto ON M1R 3A8 3.83km













