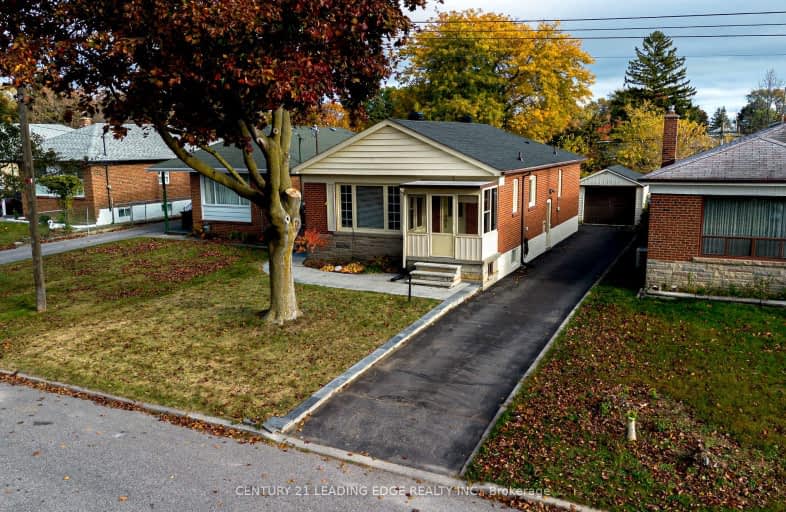Somewhat Walkable
- Some errands can be accomplished on foot.
68
/100
Good Transit
- Some errands can be accomplished by public transportation.
62
/100
Bikeable
- Some errands can be accomplished on bike.
53
/100

Glen Ravine Junior Public School
Elementary: Public
1.35 km
Hunter's Glen Junior Public School
Elementary: Public
0.96 km
Charles Gordon Senior Public School
Elementary: Public
0.95 km
Knob Hill Public School
Elementary: Public
0.51 km
St Rose of Lima Catholic School
Elementary: Catholic
1.08 km
John McCrae Public School
Elementary: Public
1.03 km
ÉSC Père-Philippe-Lamarche
Secondary: Catholic
1.38 km
South East Year Round Alternative Centre
Secondary: Public
2.43 km
Alternative Scarborough Education 1
Secondary: Public
1.90 km
Bendale Business & Technical Institute
Secondary: Public
1.34 km
David and Mary Thomson Collegiate Institute
Secondary: Public
0.89 km
Jean Vanier Catholic Secondary School
Secondary: Catholic
1.56 km
-
Thomson Memorial Park
1005 Brimley Rd, Scarborough ON M1P 3E8 1.15km -
Broadlands Park
16 Castlegrove Blvd, Toronto ON 5.87km -
Iroquois Park
295 Chartland Blvd S (at McCowan Rd), Scarborough ON M1S 3L7 6.22km
-
Cibc ATM
1270 Brimley Rd, Scarborough ON M1P 3G6 2.4km -
BMO Bank of Montreal
3221 Eglinton Ave E, Scarborough ON M1J 2H7 2.79km -
TD Bank Financial Group
300 Borough Dr (in Scarborough Town Centre), Scarborough ON M1P 4P5 2.89km













