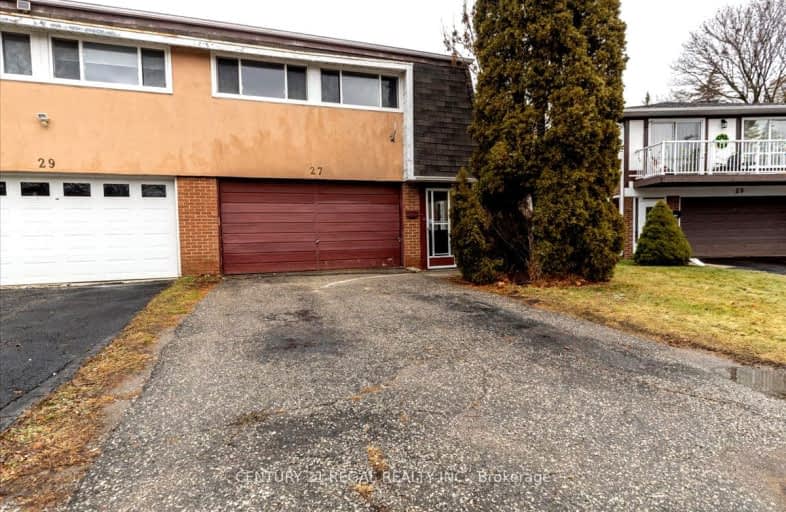Very Walkable
- Most errands can be accomplished on foot.
85
/100
Good Transit
- Some errands can be accomplished by public transportation.
67
/100
Bikeable
- Some errands can be accomplished on bike.
54
/100

Chester Le Junior Public School
Elementary: Public
0.71 km
Epiphany of our Lord Catholic Academy
Elementary: Catholic
0.52 km
North Bridlewood Junior Public School
Elementary: Public
1.01 km
Brookmill Boulevard Junior Public School
Elementary: Public
0.72 km
J B Tyrrell Senior Public School
Elementary: Public
0.98 km
Beverly Glen Junior Public School
Elementary: Public
0.13 km
Pleasant View Junior High School
Secondary: Public
1.48 km
Msgr Fraser College (Midland North)
Secondary: Catholic
1.32 km
L'Amoreaux Collegiate Institute
Secondary: Public
0.68 km
Stephen Leacock Collegiate Institute
Secondary: Public
2.17 km
Dr Norman Bethune Collegiate Institute
Secondary: Public
1.64 km
Sir John A Macdonald Collegiate Institute
Secondary: Public
1.17 km
-
Shawnee Park
North York ON 1.36km -
Highland Heights Park
30 Glendower Circt, Toronto ON M1T 2Z2 1.75km -
Huntsmill Park
Toronto ON 1.84km
-
CIBC
3420 Finch Ave E (at Warden Ave.), Toronto ON M1W 2R6 0.55km -
TD Bank Financial Group
2565 Warden Ave (at Bridletowne Cir.), Scarborough ON M1W 2H5 1km -
CIBC
2904 Sheppard Ave E (at Victoria Park), Toronto ON M1T 3J4 2.42km














