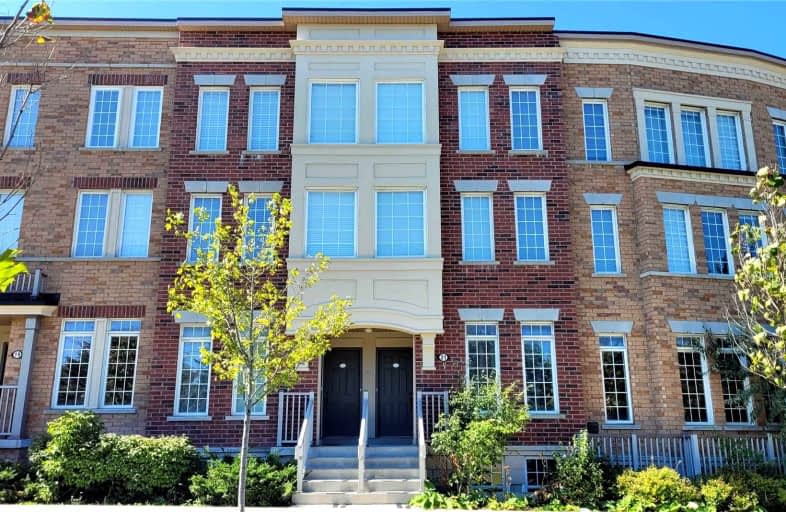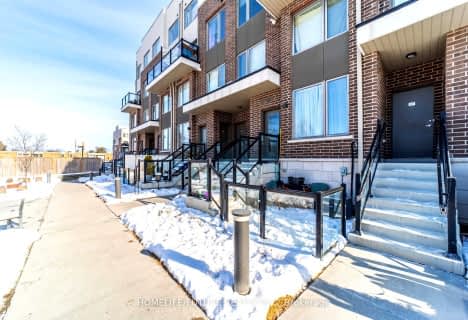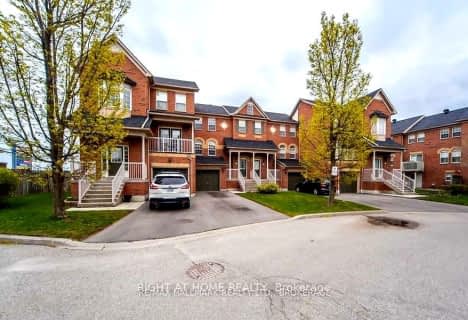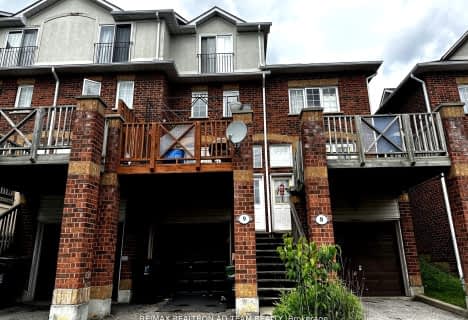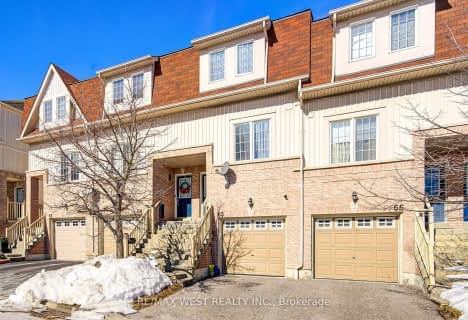Somewhat Walkable
- Some errands can be accomplished on foot.
Good Transit
- Some errands can be accomplished by public transportation.
Somewhat Bikeable
- Most errands require a car.

West Rouge Junior Public School
Elementary: PublicWilliam G Davis Junior Public School
Elementary: PublicSt Dominic Savio Catholic School
Elementary: CatholicCentennial Road Junior Public School
Elementary: PublicRouge Valley Public School
Elementary: PublicJoseph Howe Senior Public School
Elementary: PublicMaplewood High School
Secondary: PublicWest Hill Collegiate Institute
Secondary: PublicSir Oliver Mowat Collegiate Institute
Secondary: PublicSt John Paul II Catholic Secondary School
Secondary: CatholicDunbarton High School
Secondary: PublicSt Mary Catholic Secondary School
Secondary: Catholic-
Adam's Park
2 Rozell Rd, Toronto ON 0.71km -
Dean Park
Dean Park Road and Meadowvale, Scarborough ON 2.57km -
Port Union Village Common Park
105 Bridgend St, Toronto ON M9C 2Y2 2.38km
-
TD Bank Financial Group
299 Port Union Rd, Scarborough ON M1C 2L3 0.86km -
CIBC
1895 Glenanna Rd (at Kingston Rd.), Pickering ON L1V 7K1 6.36km -
Royal Bank of Canada
5080 Sheppard Ave E (at Markham Rd.), Toronto ON M1S 4N3 7.88km
- 3 bath
- 2 bed
- 1200 sqft
302-1460 Whites Road North, Pickering, Ontario • L1V 0E8 • Woodlands
- 3 bath
- 2 bed
- 1000 sqft
413-1460 Whites Road North, Pickering, Ontario • L1V 0E8 • Dunbarton
- 3 bath
- 3 bed
- 1200 sqft
39-595 Steeples Hill Drive, Pickering, Ontario • L1V 7G3 • Woodlands
