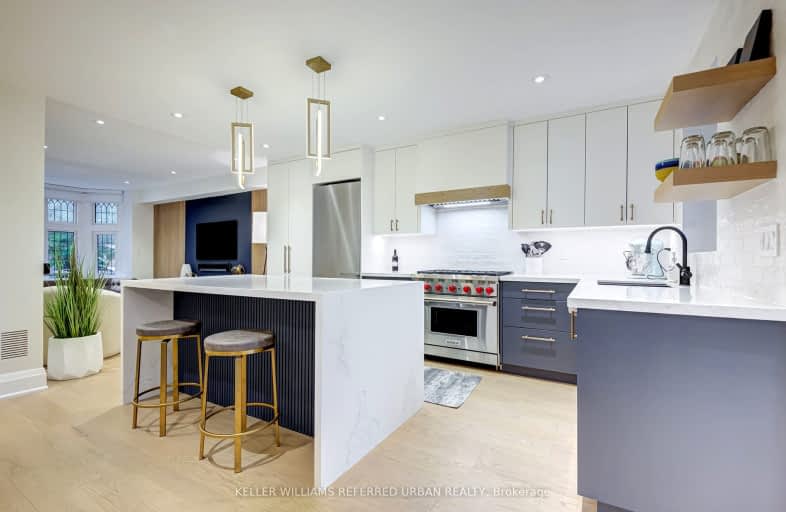Walker's Paradise
- Daily errands do not require a car.
95
/100
Excellent Transit
- Most errands can be accomplished by public transportation.
80
/100
Very Bikeable
- Most errands can be accomplished on bike.
70
/100

Warren Park Junior Public School
Elementary: Public
1.71 km
Sunnylea Junior School
Elementary: Public
0.77 km
ÉÉC Sainte-Marguerite-d'Youville
Elementary: Catholic
1.49 km
Lambton Kingsway Junior Middle School
Elementary: Public
1.05 km
Norseman Junior Middle School
Elementary: Public
1.75 km
Our Lady of Sorrows Catholic School
Elementary: Catholic
0.78 km
Frank Oke Secondary School
Secondary: Public
2.78 km
Ursula Franklin Academy
Secondary: Public
2.91 km
Runnymede Collegiate Institute
Secondary: Public
2.23 km
Etobicoke School of the Arts
Secondary: Public
2.08 km
Etobicoke Collegiate Institute
Secondary: Public
1.07 km
Bishop Allen Academy Catholic Secondary School
Secondary: Catholic
1.71 km
-
Willard Gardens Parkette
55 Mayfield Rd, Toronto ON M6S 1K4 2.28km -
Rennie Park
1 Rennie Ter, Toronto ON M6S 4Z9 2.82km -
Jean Augustine Park
Toronto ON 3.46km
-
TD Bank Financial Group
1048 Islington Ave, Etobicoke ON M8Z 6A4 1.91km -
President's Choice Financial ATM
3671 Dundas St W, Etobicoke ON M6S 2T3 2.13km -
RBC Royal Bank
1000 the Queensway, Etobicoke ON M8Z 1P7 2.73km



