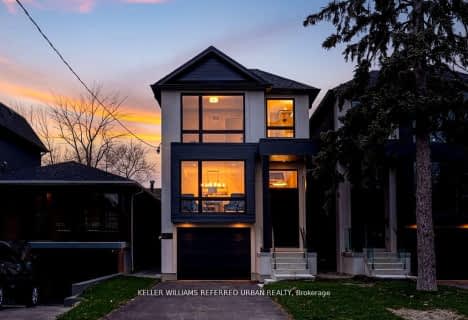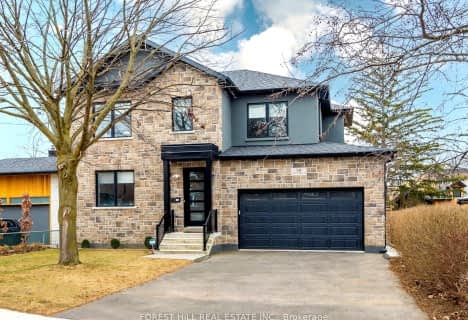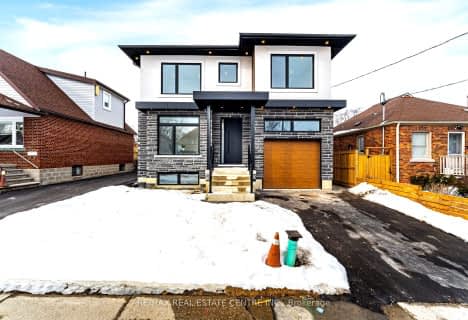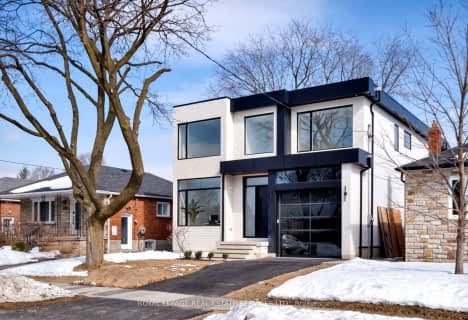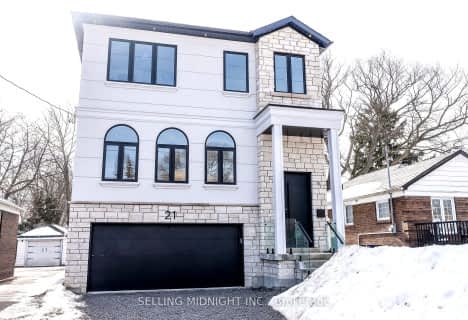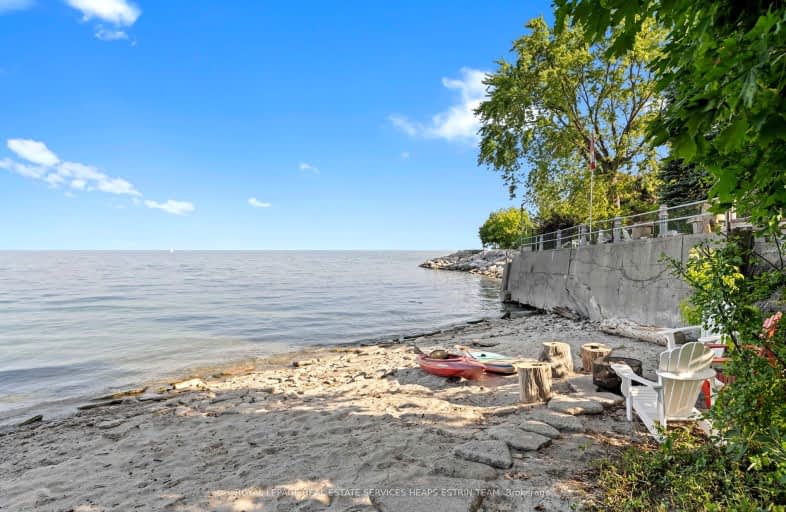
Video Tour
Very Walkable
- Most errands can be accomplished on foot.
84
/100
Good Transit
- Some errands can be accomplished by public transportation.
64
/100
Very Bikeable
- Most errands can be accomplished on bike.
84
/100

The Holy Trinity Catholic School
Elementary: Catholic
1.53 km
Seventh Street Junior School
Elementary: Public
0.46 km
St Teresa Catholic School
Elementary: Catholic
0.87 km
St Leo Catholic School
Elementary: Catholic
1.59 km
Second Street Junior Middle School
Elementary: Public
0.47 km
John English Junior Middle School
Elementary: Public
1.33 km
The Student School
Secondary: Public
6.57 km
Lakeshore Collegiate Institute
Secondary: Public
1.68 km
Etobicoke School of the Arts
Secondary: Public
3.43 km
Etobicoke Collegiate Institute
Secondary: Public
5.87 km
Father John Redmond Catholic Secondary School
Secondary: Catholic
1.58 km
Bishop Allen Academy Catholic Secondary School
Secondary: Catholic
3.79 km
-
Humber Bay Park West
100 Humber Bay Park Rd W, Toronto ON 2.38km -
Grand Avenue Park
Toronto ON 2.82km -
Humber Bay Shores Park
15 Marine Parade Dr, Toronto ON 3.47km
-
Scotiabank
2196 Lakeshore Blvd W, Toronto ON M8V 0E3 2.83km -
RBC Royal Bank
3609 Lake Shore Blvd W (at 35th St), Toronto ON M8W 1P5 3.05km -
RBC Royal Bank
1233 the Queensway (at Kipling), Etobicoke ON M8Z 1S1 3.14km


