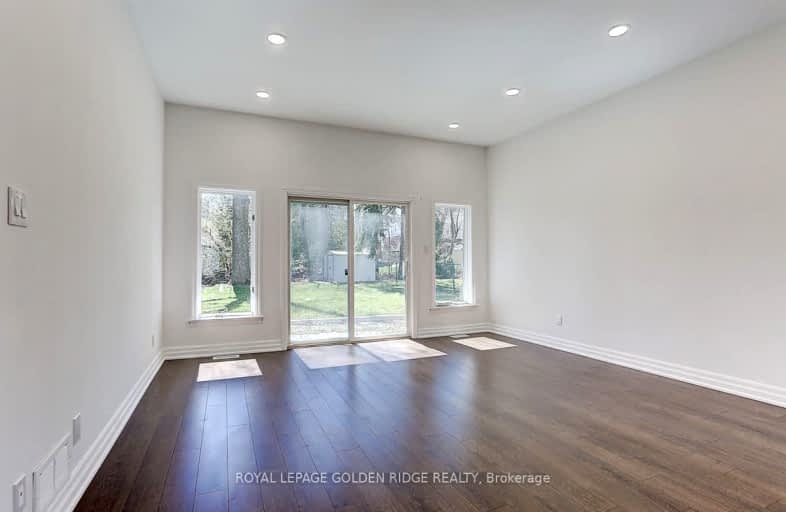Walker's Paradise
- Daily errands do not require a car.
96
/100
Excellent Transit
- Most errands can be accomplished by public transportation.
89
/100
Bikeable
- Some errands can be accomplished on bike.
53
/100

Cardinal Carter Academy for the Arts
Elementary: Catholic
0.43 km
Avondale Alternative Elementary School
Elementary: Public
0.46 km
Avondale Public School
Elementary: Public
0.46 km
Claude Watson School for the Arts
Elementary: Public
0.56 km
St Edward Catholic School
Elementary: Catholic
1.09 km
McKee Public School
Elementary: Public
1.46 km
Avondale Secondary Alternative School
Secondary: Public
2.79 km
St Andrew's Junior High School
Secondary: Public
1.64 km
Drewry Secondary School
Secondary: Public
3.09 km
Cardinal Carter Academy for the Arts
Secondary: Catholic
0.43 km
Loretto Abbey Catholic Secondary School
Secondary: Catholic
2.36 km
Earl Haig Secondary School
Secondary: Public
0.86 km
-
Harrison Garden Blvd Dog Park
Harrison Garden Blvd, North York ON M2N 0C3 0.43km -
Avondale Park
15 Humberstone Dr (btwn Harrison Garden & Everson), Toronto ON M2N 7J7 0.59km -
Cotswold Park
44 Cotswold Cres, Toronto ON M2P 1N2 0.76km
-
RBC Royal Bank
4789 Yonge St (Yonge), North York ON M2N 0G3 0.41km -
TD Bank Financial Group
312 Sheppard Ave E, North York ON M2N 3B4 0.76km -
Scotiabank
5075 Yonge St (Hillcrest Ave), Toronto ON M2N 6C6 0.88km
$
$2,500
- 2 bath
- 2 bed
- 700 sqft
Lower-65 Dewlane Drive, Toronto, Ontario • M2R 2P9 • Newtonbrook West
$
$2,280
- 1 bath
- 2 bed
- 700 sqft
Basem-275 Estelle Avenue, Toronto, Ontario • M2N 5J4 • Willowdale East













