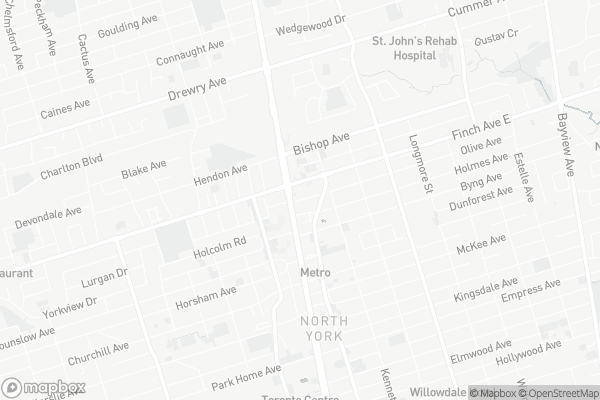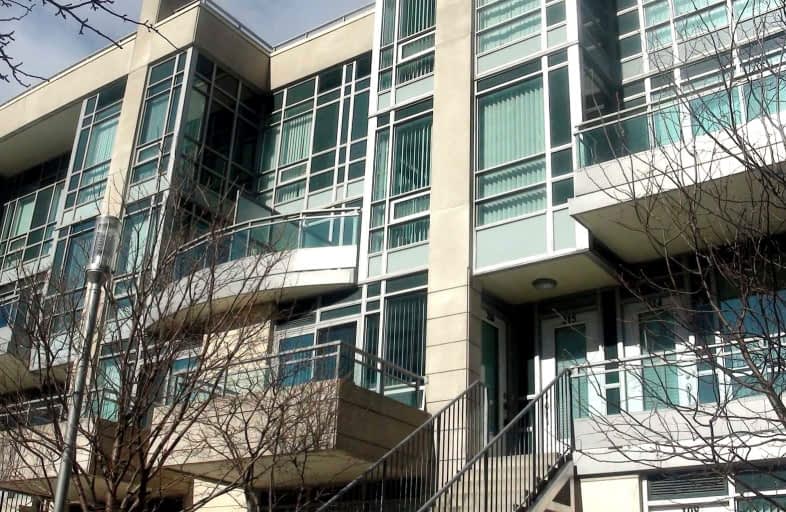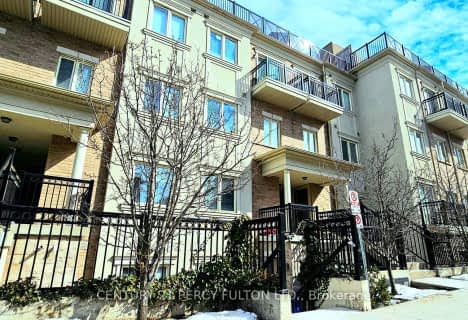Walker's Paradise
- Daily errands do not require a car.
Rider's Paradise
- Daily errands do not require a car.
Bikeable
- Some errands can be accomplished on bike.

ÉIC Monseigneur-de-Charbonnel
Elementary: CatholicClaude Watson School for the Arts
Elementary: PublicSt Cyril Catholic School
Elementary: CatholicWillowdale Middle School
Elementary: PublicR J Lang Elementary and Middle School
Elementary: PublicMcKee Public School
Elementary: PublicAvondale Secondary Alternative School
Secondary: PublicDrewry Secondary School
Secondary: PublicÉSC Monseigneur-de-Charbonnel
Secondary: CatholicCardinal Carter Academy for the Arts
Secondary: CatholicNewtonbrook Secondary School
Secondary: PublicEarl Haig Secondary School
Secondary: Public-
H-Mart Finch
5545 Yonge Street, North York 0.05km -
Metro
20 Church Avenue, Toronto 0.5km -
H Mart North York
5323 Yonge Street, North York 0.59km
-
Wine Rack
20 Church Avenue, North York 0.54km -
LCBO
5095 Yonge Street A4, North York 1.13km -
The Beer Store
6212 Yonge Street, North York 1.77km
-
Tim Hortons
5571 Yonge Street, North York 0.04km -
Good Luck HK Cafe 行運冰室
5533 Yonge Street, North York 0.06km -
Hot Star Large Fried Chicken
5525 Yonge Street, North York 0.06km
-
Tim Hortons
5571 Yonge Street, North York 0.04km -
Hi Art School Toronto
5527 Yonge Street, North York 0.07km -
Chatime
5494 Yonge Street, North York 0.12km
-
BMO Bank of Montreal
5522 Yonge Street, North York 0.1km -
TD Canada Trust Branch and ATM
5650 Yonge Street, North York 0.19km -
Krish Office
5650 Yonge Street, North York 0.21km
-
Circle K
5571 Yonge Street, North York 0.03km -
Esso
5571 Yonge Street, North York 0.04km -
Shell
4722 Yonge Street, North York 2.16km
-
ZUMBA NORTH YORK
5575 Yonge Street, North York 0.07km -
EZiPilates Fitness & Wellness
5508 Yonge Street, North York 0.13km -
Spark EMS Fitness
5460 Yonge Street Suite 108, North York 0.19km
-
Olive Square Park
5575 Yonge Street, North York 0.07km -
Olive Square
North York 0.08km -
Finch Parkette
Finch Avenue East, North York 0.15km
-
Toronto Public Library - North York Central Library
5120 Yonge Street, North York 1.19km -
Library Shipping & Receiving
5120 Yonge Street, North York 1.22km -
Tiny Library - "Take a book, Leave a book" [book trading box]
274 Burnett Avenue, North York 2.05km
-
Dr Aram Medical Clinic & Immigration Office
5460 Yonge Street Unit 108(back side of the building, North York 0.19km -
Dynamic Medical Center
5734 Yonge Street 3rd Floor, North York 0.47km -
我的家庭医生
80 Finch Avenue West 北约克 安大略 省, 80 Finch Avenue West, North York 0.65km
-
Shoppers Drug Mart
5576 Yonge Street, North York 0.12km -
Dynasty - Compounding & Specialty Pharmacy
5460 Yonge Street Unit 106, North York 0.19km -
I.D.A. - North York Pharmacy
5631 Yonge Street, North York 0.21km
-
Collaboht Branding
205-5409 Yonge Street, Toronto 0.32km -
wine rack
5765 Yonge Street, North York 0.47km -
North York Centre
5150 Yonge Street, North York 1.15km
-
Cineplex Cinemas Empress Walk
Empress Walk, 5095 Yonge Street 3rd Floor, North York 1.15km -
Funland
265-7181 Yonge Street, Markham 2.74km -
Promenade Shopping Centre
1 Promenade Circle, Thornhill 4.34km
-
Yonge Billiard club
5529 Yonge Street, North York 0.06km -
Dolphin Karaoke
5523 Yonge Street, North York 0.07km -
Yonge Karaoke
5582 Yonge Street, North York 0.11km
For Rent
More about this building
View 21 Olive Avenue, Toronto- 1 bath
- 1 bed
- 600 sqft
Gv 12-17 Barberry Place, Toronto, Ontario • M2K 3E2 • Bayview Village
- 1 bath
- 1 bed
- 600 sqft
401-8 Pemberton Avenue, Toronto, Ontario • M2M 4K8 • Newtonbrook East
- 1 bath
- 2 bed
- 700 sqft
118-19 Coneflower Crescent, Toronto, Ontario • M2R 0A5 • Westminster-Branson








