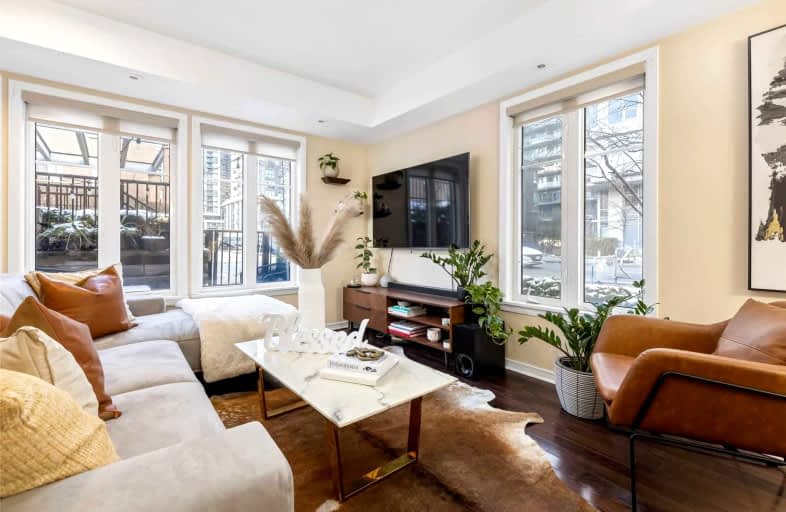Walker's Paradise
- Daily errands do not require a car.
Rider's Paradise
- Daily errands do not require a car.
Biker's Paradise
- Daily errands do not require a car.

Niagara Street Junior Public School
Elementary: PublicPope Francis Catholic School
Elementary: CatholicCharles G Fraser Junior Public School
Elementary: PublicSt Mary Catholic School
Elementary: CatholicGivins/Shaw Junior Public School
Elementary: PublicÉcole élémentaire Pierre-Elliott-Trudeau
Elementary: PublicMsgr Fraser College (Southwest)
Secondary: CatholicOasis Alternative
Secondary: PublicCity School
Secondary: PublicCentral Toronto Academy
Secondary: PublicParkdale Collegiate Institute
Secondary: PublicHarbord Collegiate Institute
Secondary: Public-
Brazen Head Irish Pub
165 E Liberty Street, Toronto, ON M6K 3P6 0.26km -
Black Sheep
165 East Liberty Street, 3rd Floor, Toronto, ON M6K 3K4 0.27km -
Catalyst at Altea Active
25 Ordnance Street, Toronto, ON M6K 1A1 0.32km
-
Liberty Coffee Bar
80 Western Battery Road, Unit 1, Toronto, ON M6K 3S1 0.07km -
Starbucks
1005 King Street W, Unit 7, Toronto, ON M6G 1B9 0.3km -
Aroma Espresso Bar
120 Lynn Williams Street, Toronto, ON M6K 3P6 0.31km
-
Liberty Market Pharmacy
171 E Liberty St, Unit 102, Toronto, ON M6K 3P6 0.31km -
Shoppers Drug Mart
1090 King Street W, Toronto, ON M6K 0C7 0.67km -
Shopper's Drug Mart
1033 Queen Street W, Toronto, ON M6J 1H8 0.8km
-
Liberty Coffee Bar
80 Western Battery Road, Unit 1, Toronto, ON M6K 3S1 0.07km -
'ONO Poké Bar
100 Western Battery Road, Unit 2, Toronto, ON M6K 3S2 0.16km -
Maurya East Indian Roti
150 E Liberty Street, Toronto, ON M6K 3R5 0.19km
-
Liberty Market Building
171 E Liberty Street, Unit 218, Toronto, ON M6K 3P6 0.31km -
Parkdale Village Bia
1313 Queen St W, Toronto, ON M6K 1L8 1.58km -
Market 707
707 Dundas Street W, Toronto, ON M5T 2W6 1.63km
-
Independant City Market
1022 King Street W, Toronto, ON M6K 3N3 0.33km -
Metro
100 Lynn Williams Street, Toronto, ON M6K 3N6 0.34km -
Bulk Barn
171 E Liberty Street, Toronto, ON M6K 3P6 0.41km
-
LCBO
85 Hanna Avenue, Unit 103, Toronto, ON M6K 3S3 0.54km -
The Beer Store - Queen and Bathurst
614 Queen Street W, Queen and Bathurst, Toronto, ON M6J 1E3 1.18km -
LCBO
619 Queen Street W, Toronto, ON M5V 2B7 1.32km
-
Esso
952 King Street W, Toronto, ON M6K 1E4 0.4km -
Spadina Auto
111 Strachan Ave, Toronto, ON M6J 2S7 0.49km -
7-Eleven
873 Queen Street W, Toronto, ON M6J 1G4 0.8km
-
Theatre Gargantua
55 Sudbury Street, Toronto, ON M6J 3S7 0.69km -
CineCycle
129 Spadina Avenue, Toronto, ON M5V 2L7 1.83km -
The Royal Cinema
608 College Street, Toronto, ON M6G 1A1 1.84km
-
Fort York Library
190 Fort York Boulevard, Toronto, ON M5V 0E7 1.12km -
Toronto Public Library
1303 Queen Street W, Toronto, ON M6K 1L6 1.53km -
Sanderson Library
327 Bathurst Street, Toronto, ON M5T 1J1 1.62km
-
Toronto Rehabilitation Institute
130 Av Dunn, Toronto, ON M6K 2R6 1.59km -
Toronto Western Hospital
399 Bathurst Street, Toronto, ON M5T 1.78km -
HearingLife
600 University Avenue, Toronto, ON M5G 1X5 2.85km
-
Joseph Workman Park
90 Shanly St, Toronto ON M6H 1S7 0.45km -
Shaw Park
Toronto ON 0.66km -
Paul E. Garfinkel Park
1071 Queen St W (at Dovercourt Rd.), Toronto ON 0.81km
-
TD Bank Financial Group
61 Hanna Rd (Liberty Village), Toronto ON M4G 3M8 0.41km -
TD Bank Financial Group
614 Fleet St (at Stadium Rd), Toronto ON M5V 1B3 1km -
RBC Royal Bank
2 Gladstone Ave (Queen), Toronto ON M6J 0B2 1.17km
- 3 bath
- 3 bed
- 2000 sqft
102-1183 Dufferin Street, Toronto, Ontario • M6H 4B7 • Dovercourt-Wallace Emerson-Junction
- 2 bath
- 3 bed
- 1000 sqft
TH 14-21 Ruttan Street, Toronto, Ontario • M6P 0A1 • Dufferin Grove
- 1 bath
- 2 bed
- 800 sqft
1533-26 Laidlaw Street, Toronto, Ontario • M6K 1X2 • South Parkdale
- 3 bath
- 2 bed
- 1200 sqft
110-80 Vanauley Street, Toronto, Ontario • M5T 0C9 • Kensington-Chinatown
- 3 bath
- 4 bed
- 1400 sqft
TH01-62 Dan Leckie Way, Toronto, Ontario • M5V 0K1 • Waterfront Communities C01
- 2 bath
- 3 bed
- 1000 sqft
202-262 St Helens Avenue, Toronto, Ontario • M6H 4A4 • Dufferin Grove
- 2 bath
- 2 bed
- 1000 sqft
806-12 Laidlaw Street, Toronto, Ontario • M6K 1X2 • South Parkdale














