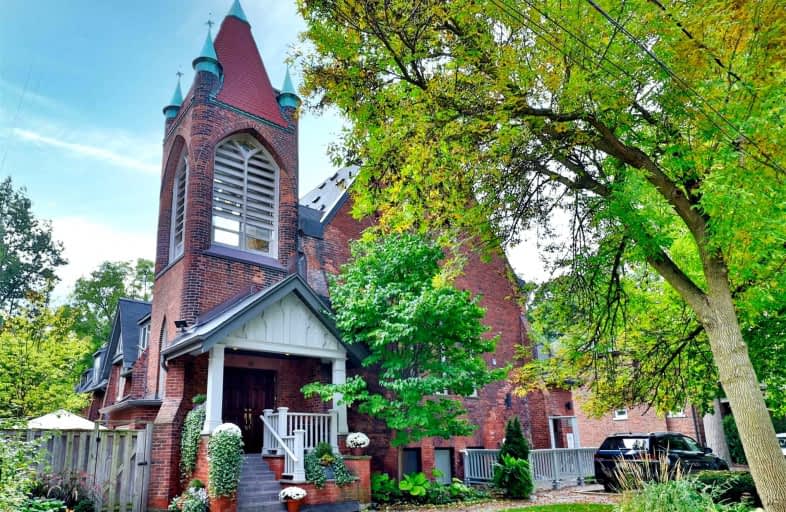Sold on Oct 22, 2021
Note: Property is not currently for sale or for rent.

-
Type: Condo Townhouse
-
Style: 3-Storey
-
Size: 1400 sqft
-
Pets: Restrict
-
Age: 11-15 years
-
Taxes: $5,346 per year
-
Maintenance Fees: 638.17 /mo
-
Days on Site: 10 Days
-
Added: Oct 12, 2021 (1 week on market)
-
Updated:
-
Last Checked: 3 months ago
-
MLS®#: E5399133
-
Listed By: Bosley real estate ltd., brokerage
Take Me To Church! This 3 Storey 2 +2 Bedroom Home Is Rich With Architectural Charm- Featuring The 30 Ft Bell Tower, Soaring Ceilings And Original Exposed Brick Contrasting Modern Finishes. Second Floor Bedroom W/ Ensuite And Open Concept Den Complete With Original Stained Glass. The 3rd Floor Master Retreat Is Tucked Away In The Treetops. The Private Outdoor Terrace And Your Own Front Porch Make This An Incredibly Rare Low Maintenance, Opportunity.
Extras
One Of Only 10 Units In This Stunning Church Conversion! Approx 2100Sq' Plus Private Outdoor Spaces. Low Maintenance Fees, Private Tandem 2 Car Parking All Steps To Shops And Restaurants, Ttc And Go Transit And A Pleasant Walk To The Beach!
Property Details
Facts for Th1-21 Swanwick Avenue, Toronto
Status
Days on Market: 10
Last Status: Sold
Sold Date: Oct 22, 2021
Closed Date: Jan 13, 2022
Expiry Date: Jan 12, 2022
Sold Price: $1,600,000
Unavailable Date: Oct 22, 2021
Input Date: Oct 12, 2021
Prior LSC: Sold
Property
Status: Sale
Property Type: Condo Townhouse
Style: 3-Storey
Size (sq ft): 1400
Age: 11-15
Area: Toronto
Community: East End-Danforth
Availability Date: Flexible
Inside
Bedrooms: 2
Bathrooms: 3
Kitchens: 1
Rooms: 5
Den/Family Room: No
Patio Terrace: Terr
Unit Exposure: North East
Air Conditioning: Central Air
Fireplace: Yes
Laundry Level: Lower
Ensuite Laundry: Yes
Washrooms: 3
Building
Stories: 1
Basement: Finished
Heat Type: Forced Air
Heat Source: Gas
Exterior: Brick
Parking
Parking Included: Yes
Garage Type: Surface
Parking Designation: Exclusive
Parking Features: Surface
Parking Type2: Exclusive
Covered Parking Spaces: 2
Total Parking Spaces: 2
Garage: 2
Locker
Locker: None
Fees
Tax Year: 2021
Taxes Included: No
Building Insurance Included: Yes
Cable Included: No
Central A/C Included: No
Common Elements Included: Yes
Heating Included: No
Hydro Included: No
Water Included: Yes
Taxes: $5,346
Highlights
Amenity: Bbqs Allowed
Feature: Library
Feature: Park
Feature: Public Transit
Feature: Rec Centre
Feature: School
Land
Cross Street: Main St & Kingston R
Municipality District: Toronto E02
Condo
Condo Registry Office: TSCC
Condo Corp#: 2111
Property Management: Gpm Property Management 905-669-0222
Additional Media
- Virtual Tour: http://21swanwickaveth1.com/mls
Rooms
Room details for Th1-21 Swanwick Avenue, Toronto
| Type | Dimensions | Description |
|---|---|---|
| Kitchen Main | 4.42 x 3.27 | Quartz Counter, Stainless Steel Appl, Open Concept |
| Living Main | 5.67 x 3.15 | Hardwood Floor, Gas Fireplace, W/O To Deck |
| Br 2nd | 4.39 x 3.36 | Hardwood Floor, 3 Pc Ensuite, Large Window |
| Den 2nd | 5.05 x 3.53 | Hardwood Floor, Stained Glass |
| Br 3rd | 3.02 x 3.55 | Hardwood Floor, Skylight, 5 Pc Ensuite |
| Rec Bsmt | 4.47 x 4.93 | Broadloom, 2 Pc Ensuite, Window |
| Den Bsmt | 3.14 x 2.08 | Broadloom, Window, Double Doors |
| XXXXXXXX | XXX XX, XXXX |
XXXX XXX XXXX |
$X,XXX,XXX |
| XXX XX, XXXX |
XXXXXX XXX XXXX |
$X,XXX,XXX |
| XXXXXXXX XXXX | XXX XX, XXXX | $1,600,000 XXX XXXX |
| XXXXXXXX XXXXXX | XXX XX, XXXX | $1,649,000 XXX XXXX |

Beaches Alternative Junior School
Elementary: PublicKimberley Junior Public School
Elementary: PublicNorway Junior Public School
Elementary: PublicSt John Catholic School
Elementary: CatholicGlen Ames Senior Public School
Elementary: PublicWilliamson Road Junior Public School
Elementary: PublicEast York Alternative Secondary School
Secondary: PublicNotre Dame Catholic High School
Secondary: CatholicSt Patrick Catholic Secondary School
Secondary: CatholicMonarch Park Collegiate Institute
Secondary: PublicNeil McNeil High School
Secondary: CatholicMalvern Collegiate Institute
Secondary: PublicMore about this building
View 21 Swanwick Avenue, Toronto

