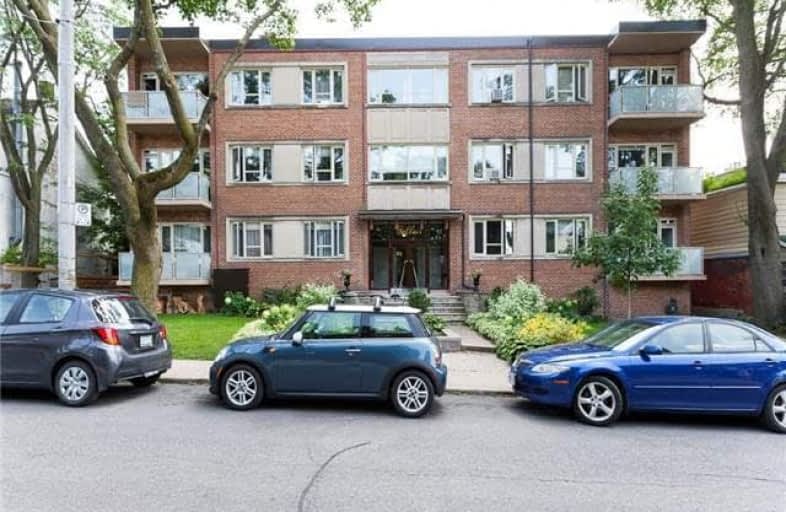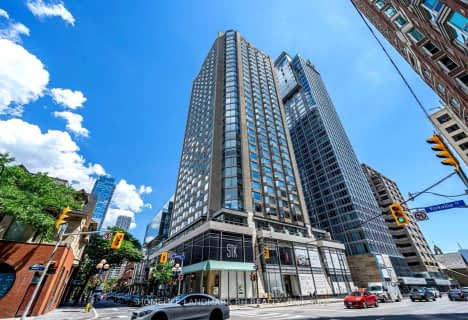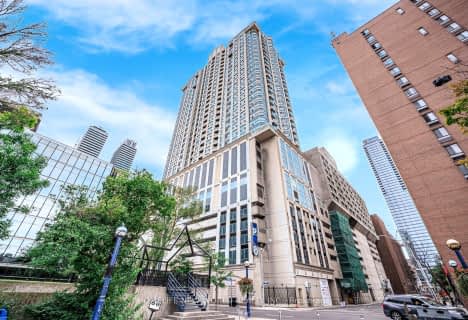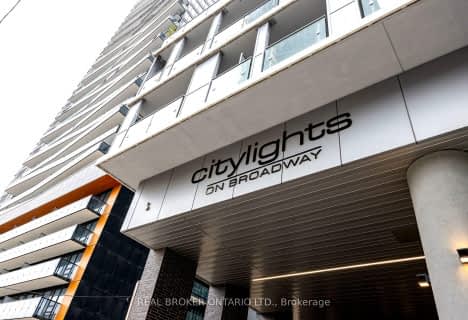Very Walkable
- Most errands can be accomplished on foot.
Excellent Transit
- Most errands can be accomplished by public transportation.
Very Bikeable
- Most errands can be accomplished on bike.

Holy Rosary Catholic School
Elementary: CatholicOriole Park Junior Public School
Elementary: PublicHillcrest Community School
Elementary: PublicHumewood Community School
Elementary: PublicBrown Junior Public School
Elementary: PublicForest Hill Junior and Senior Public School
Elementary: PublicMsgr Fraser Orientation Centre
Secondary: CatholicMsgr Fraser College (Midtown Campus)
Secondary: CatholicMsgr Fraser College (Alternate Study) Secondary School
Secondary: CatholicLoretto College School
Secondary: CatholicForest Hill Collegiate Institute
Secondary: PublicMarshall McLuhan Catholic Secondary School
Secondary: Catholic-
Suydam Park
Toronto ON 0.17km -
Sir Winston Churchill Park
301 St Clair Ave W (at Spadina Rd), Toronto ON M4V 1S4 0.67km -
Forest Hill Road Park
179A Forest Hill Rd, Toronto ON 1.02km
-
BMO Bank of Montreal
22 Balliol St, Toronto ON M4S 1C1 1.6km -
CIBC
333 Eglinton Ave E, Toronto ON M4P 1L7 1.65km -
TD Bank Financial Group
870 St Clair Ave W, Toronto ON M6C 1C1 1.94km
For Sale
More about this building
View 21 Thelma Avenue, Toronto- 1 bath
- 1 bed
- 500 sqft
505-2 RIDELLE Avenue, Toronto, Ontario • M6B 1H4 • Forest Hill North
- 1 bath
- 1 bed
- 500 sqft
208-85 Bloor Street East, Toronto, Ontario • M4W 3Y1 • Church-Yonge Corridor
- 1 bath
- 1 bed
- 500 sqft
505-717 Eglinton Avenue West, Toronto, Ontario • M5N 1C9 • Forest Hill South
- 1 bath
- 2 bed
- 1000 sqft
2009-360 Ridelle Avenue, Toronto, Ontario • M6B 1K1 • Briar Hill-Belgravia














