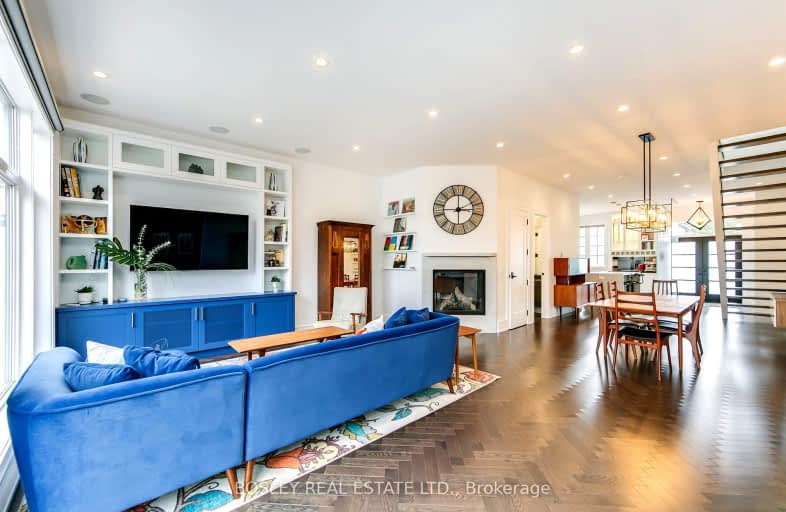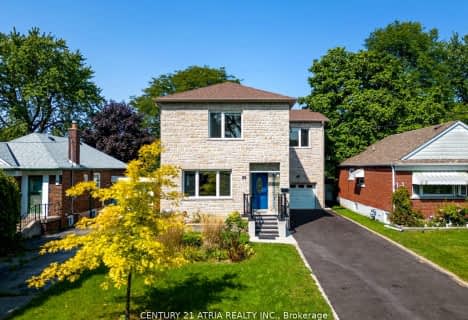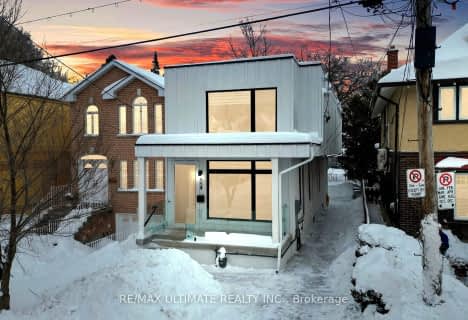Car-Dependent
- Most errands require a car.
Good Transit
- Some errands can be accomplished by public transportation.
Bikeable
- Some errands can be accomplished on bike.

Victoria Park Elementary School
Elementary: PublicO'Connor Public School
Elementary: PublicSelwyn Elementary School
Elementary: PublicGordon A Brown Middle School
Elementary: PublicClairlea Public School
Elementary: PublicGeorge Webster Elementary School
Elementary: PublicEast York Alternative Secondary School
Secondary: PublicNotre Dame Catholic High School
Secondary: CatholicEast York Collegiate Institute
Secondary: PublicMalvern Collegiate Institute
Secondary: PublicSATEC @ W A Porter Collegiate Institute
Secondary: PublicMarc Garneau Collegiate Institute
Secondary: Public-
Glengarry Arms
2871 Saint Clair Avenue E, Toronto, ON M4B 1N4 0.48km -
Rally Restaurant and Bar
1660 O'Connor Drive, Toronto, ON M4A 2R4 0.72km -
Jawny Bakers Restaurant
804 O'Connor Drive, Toronto, ON M4B 2S9 0.81km
-
Beanwise
1400 O'connor Drive, Unit 8-10, Toronto, ON M4B 2T8 0.27km -
Slayer Burger
1400 O'Connor Drive, Toronto, ON M4B 2T8 0.28km -
Tim Hortons
1500 O'connor Drive, East York, ON M4B 2T8 0.37km
-
Defy Functional Fitness
94 Laird Drive, Toronto, ON M4G 3V2 4.53km -
GoodLife Fitness
80 Bloor Street W, Toronto, ON M5S 2V1 8.19km -
Miles Nadal JCC
750 Spadina Ave, Toronto, ON M5S 2J2 9.31km
-
Victoria Park Pharmacy
1314 Av Victoria Park, East York, ON M4B 2L4 0.71km -
Shoppers Drug Mart
70 Eglinton Square Boulevard, Toronto, ON M1L 2K1 1.52km -
Shoppers Drug Mart
1500 Woodbine Ave E, Toronto, ON M4C 5J2 1.68km
-
The Black Bear Pub
1125 O'Connor Drive, Toronto, ON M4B 2T5 0.17km -
Panzerotto & Pizza 2 For 1
1117 O'connor Drive, East York, ON M4B 2T5 0.19km -
Harvey's
1100 O'Connor Drive, Toronto, ON M4B 3L4 0.22km
-
Eglinton Square
1 Eglinton Square, Toronto, ON M1L 2K1 1.39km -
Golden Mile Shopping Centre
1880 Eglinton Avenue E, Scarborough, ON M1L 2L1 1.7km -
Eglinton Corners
50 Ashtonbee Road, Unit 2, Toronto, ON M1L 4R5 2.5km
-
Fresh Choice Store
809 O'Connor Drive, Toronto, ON M4B 2S7 0.72km -
Tom's No Frills
1150 Victoria Park Avenue, Toronto, ON M4B 2K4 0.86km -
Saks Fine Foods
1677 O'connor Dr, North York, ON M4A 1W5 0.88km
-
LCBO
1900 Eglinton Avenue E, Eglinton & Warden Smart Centre, Toronto, ON M1L 2L9 2.34km -
LCBO - Coxwell
1009 Coxwell Avenue, East York, ON M4C 3G4 2.4km -
Beer & Liquor Delivery Service Toronto
Toronto, ON 2.64km
-
Esso
2915 Saint Clair Avenue E, East York, ON M4B 1N9 0.54km -
Mister Transmission
1656 O'Connor Drive, North York, ON M4A 1W4 0.68km -
Golden Mile
1743 Eglinton Avenue E, North York, ON M4A 1J8 1.68km
-
Cineplex Odeon Eglinton Town Centre Cinemas
22 Lebovic Avenue, Toronto, ON M1L 4V9 1.85km -
Cineplex VIP Cinemas
12 Marie Labatte Road, unit B7, Toronto, ON M3C 0H9 4.12km -
Fox Theatre
2236 Queen St E, Toronto, ON M4E 1G2 4.51km
-
Dawes Road Library
416 Dawes Road, Toronto, ON M4B 2E8 1.3km -
Toronto Public Library - Eglinton Square
Eglinton Square Shopping Centre, 1 Eglinton Square, Unit 126, Toronto, ON M1L 2K1 1.4km -
Toronto Public Library
29 Saint Dennis Drive, Toronto, ON M3C 3J3 2.19km
-
Providence Healthcare
3276 Saint Clair Avenue E, Toronto, ON M1L 1W1 1.77km -
Michael Garron Hospital
825 Coxwell Avenue, East York, ON M4C 3E7 2.78km -
Sunnybrook Health Sciences Centre
2075 Bayview Avenue, Toronto, ON M4N 3M5 5.73km
-
Taylor Creek Park
200 Dawes Rd (at Crescent Town Rd.), Toronto ON M4C 5M8 1.61km -
Wigmore Park
Elvaston Dr, Toronto ON 2.27km -
Wexford Park
35 Elm Bank Rd, Toronto ON 2.7km
-
BMO Bank of Montreal
1900 Eglinton Ave E (btw Pharmacy Ave. & Hakimi Ave.), Toronto ON M1L 2L9 1.91km -
TD Bank Financial Group
2020 Eglinton Ave E, Scarborough ON M1L 2M6 2.76km -
RBC Royal Bank
65 Overlea Blvd, Toronto ON M4H 1P1 2.98km
- 5 bath
- 4 bed
- 2500 sqft
35 Freemon Redmon Circle, Toronto, Ontario • M1R 0G3 • Wexford-Maryvale
- 5 bath
- 4 bed
896 Coxwell Avenue, Toronto, Ontario • M4C 3G2 • Danforth Village-East York
- 4 bath
- 4 bed
- 2500 sqft
28 Innisdale Drive, Toronto, Ontario • M1R 1C3 • Wexford-Maryvale














