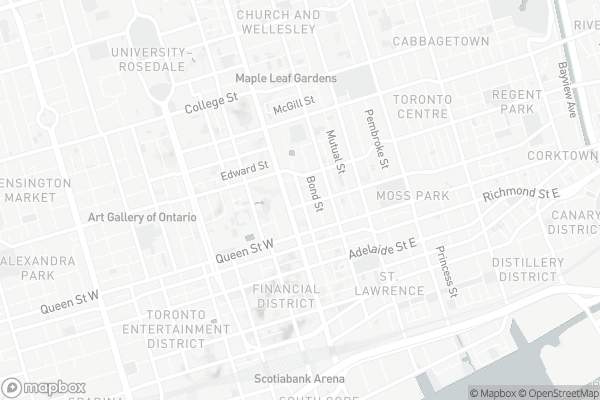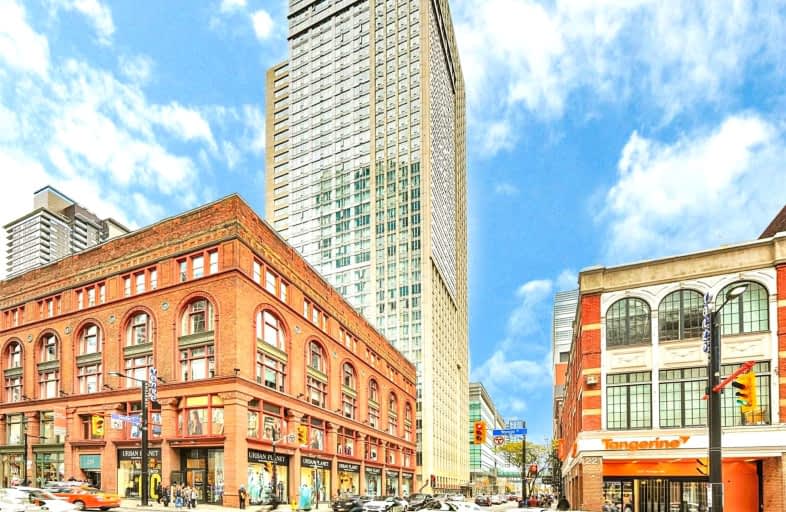Walker's Paradise
- Daily errands do not require a car.
Rider's Paradise
- Daily errands do not require a car.
Biker's Paradise
- Daily errands do not require a car.

Collège français élémentaire
Elementary: PublicDowntown Alternative School
Elementary: PublicSt Michael Catholic School
Elementary: CatholicSt Michael's Choir (Jr) School
Elementary: CatholicÉcole élémentaire Gabrielle-Roy
Elementary: PublicChurch Street Junior Public School
Elementary: PublicNative Learning Centre
Secondary: PublicSt Michael's Choir (Sr) School
Secondary: CatholicContact Alternative School
Secondary: PublicCollège français secondaire
Secondary: PublicJarvis Collegiate Institute
Secondary: PublicSt Joseph's College School
Secondary: Catholic-
H Mart
338 Yonge Street, Toronto 0.39km -
Metro
89 Gould Street, Toronto 0.44km -
The Market by Longo's
111 Elizabeth Street, Toronto 0.47km
-
Wine Rack
67 Shuter Street, Toronto 0.25km -
LCBO
595 Bay Street Lower Concourse, Toronto 0.28km -
Wine Rack
10 Dundas Street East, Toronto 0.28km
-
Stages Restaurant & Lounge
200 Victoria Street, Toronto 0.01km -
Fran's Restaurant
200 Victoria Street, Toronto 0.02km -
Subway
Lika Shing Knowledge Institute, 209 Victoria Street, Toronto 0.03km
-
Starbucks
209 Victoria Street, Toronto 0.03km -
Sweat and Tonic
225 Yonge Street, Toronto 0.08km -
Across from the top
252 Victoria Street, Toronto 0.12km
-
Canada Post Retail Postal Outlet - Shoppers Drug Mart
Toronto 0.12km -
BMO Bank of Montreal
2 Queen Street East, Toronto 0.23km -
CIBC Branch with ATM
1 Queen Street East, Toronto 0.26km
-
Esso
241 Church Street, Toronto 0.3km -
Circle K
241 Church Street, Toronto 0.31km -
Petro-Canada
117 Jarvis Street, Toronto 0.58km
-
Sonia, Shutter Street Entertainment
Toronto 0.03km -
Sweat and Tonic
225 Yonge Street, Toronto 0.08km -
GoodLife Fitness Toronto Bell Trinity Centre
483 Bay Street, Toronto 0.29km
-
Trinity Square Labyrinth
24 Trinity Square, Toronto 0.23km -
Arena Gardens
78 Mutual Street, Toronto 0.32km -
Larry Sefton Park
500 Bay Street, Toronto 0.36km
-
Toronto Public Library - City Hall Branch
Toronto City Hall, 100 Queen Street West, Toronto 0.36km -
Ryerson University Library
350 Victoria Street, Toronto 0.39km -
The Great Library at the Law Society of Ontario
130 Queen Street West, Toronto 0.59km
-
St. Michael's Hospital Li Ka Shing Knowledge Institute
38 Shuter Street, Toronto 0.03km -
Indus Heart Care Centre
229 Yonge Street, Toronto 0.07km -
Machine Intelligence in Medicine Lab (MIMLab) - St. Michael's Hospital
193 Yonge Street, Toronto 0.17km
-
Shoppers Drug Mart
220 Yonge Street Unit 1 - 124B, Toronto 0.14km -
Cloud Pharmacy
55 Dundas Street East, Toronto 0.15km -
Shoppers Drug Mart
279 Yonge Street, Toronto 0.15km
-
Showcase
220 Yonge Street Unit 1, Toronto 0.13km -
CF Toronto Eaton Centre
220 Yonge Street, Toronto 0.13km -
Reiwatakiya
Unit B206C, 220 Yonge Street, Toronto 0.14km
-
Cineplex Cinemas Yonge-Dundas and VIP
402-10 Dundas Street East, Toronto 0.25km -
Imagine Cinemas Market Square
80 Front Street East, Toronto 0.77km -
Imagine Cinemas Carlton Cinema
20 Carlton Street, Toronto 0.79km
-
Stages Restaurant & Lounge
200 Victoria Street, Toronto 0.01km -
Sweat and Tonic
225 Yonge Street, Toronto 0.08km -
Firkin on Yonge
207 Yonge Street, Toronto 0.12km
- 2 bath
- 2 bed
- 600 sqft
2801-82 Dalhousie Street, Toronto, Ontario • M5B 1Y7 • Church-Yonge Corridor
- 2 bath
- 2 bed
- 600 sqft
1508-15 Queens Quay East, Toronto, Ontario • M5E 0A4 • Waterfront Communities C01
- — bath
- — bed
- — sqft
1471 -135 Lower Sherbourne Street, Toronto, Ontario • M5A 1Y4 • Waterfront Communities C08
- — bath
- — bed
- — sqft
2217 -135 Lower Sherbourne Street, Toronto, Ontario • M5A 1Y4 • Waterfront Communities C08
- 1 bath
- 1 bed
- 500 sqft
3618-85 Wood Street, Toronto, Ontario • M4Y 0E8 • Church-Yonge Corridor
- 2 bath
- 1 bed
- 700 sqft
3210-763 Bay Street, Toronto, Ontario • M5G 2R3 • Bay Street Corridor
- 1 bath
- 1 bed
1504-11 Charlotte Street, Toronto, Ontario • M5V 0M6 • Waterfront Communities C01
- 1 bath
- 1 bed
- 600 sqft
4204-763 Bay Street, Toronto, Ontario • M5G 2R3 • Bay Street Corridor
- 1 bath
- 1 bed
- 500 sqft
2801-70 Queens Wharf Road, Toronto, Ontario • M5V 0J2 • Waterfront Communities C01
- — bath
- — bed
- — sqft
1004-357 King Street West, Toronto, Ontario • M5V 0S7 • Waterfront Communities C01
- 1 bath
- 1 bed
- 600 sqft
4104-8 The Esplanade, Toronto, Ontario • M5E 0A6 • Waterfront Communities C08
- 1 bath
- 1 bed
- 500 sqft
402-435 Richmond Street West, Toronto, Ontario • M5V 0N3 • Waterfront Communities C01













