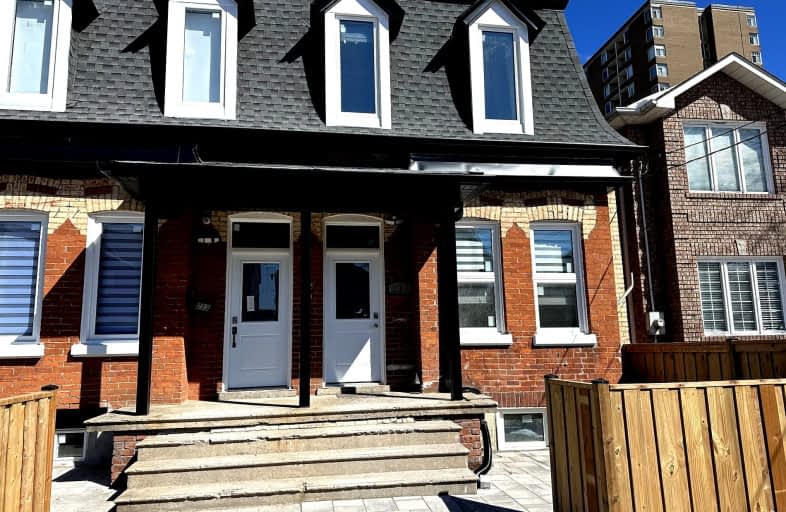Very Walkable
- Most errands can be accomplished on foot.
72
/100
Excellent Transit
- Most errands can be accomplished by public transportation.
77
/100
Very Bikeable
- Most errands can be accomplished on bike.
87
/100

Lucy McCormick Senior School
Elementary: Public
0.56 km
St Rita Catholic School
Elementary: Catholic
0.42 km
École élémentaire Charles-Sauriol
Elementary: Public
0.31 km
Carleton Village Junior and Senior Public School
Elementary: Public
0.33 km
Indian Road Crescent Junior Public School
Elementary: Public
0.79 km
Blessed Pope Paul VI Catholic School
Elementary: Catholic
0.54 km
The Student School
Secondary: Public
1.88 km
Ursula Franklin Academy
Secondary: Public
1.87 km
George Harvey Collegiate Institute
Secondary: Public
2.02 km
Bishop Marrocco/Thomas Merton Catholic Secondary School
Secondary: Catholic
1.56 km
Western Technical & Commercial School
Secondary: Public
1.87 km
Humberside Collegiate Institute
Secondary: Public
1.43 km
-
S.A.D.R.A Park
56 SILVERTHORN Ave 0.75km -
Earlscourt Park
1200 Lansdowne Ave, Toronto ON M6H 3Z8 0.74km -
Perth Square Park
350 Perth Ave (at Dupont St.), Toronto ON 0.81km
-
RBC Royal Bank
1970 Saint Clair Ave W, Toronto ON M6N 0A3 0.92km -
TD Bank Financial Group
870 St Clair Ave W, Toronto ON M6C 1C1 2.46km -
RBC Royal Bank
2329 Bloor St W (Windermere Ave), Toronto ON M6S 1P1 2.75km







