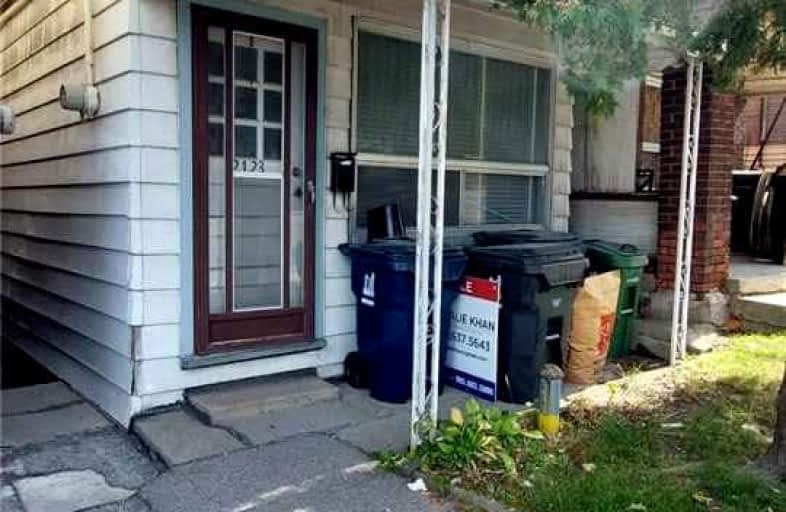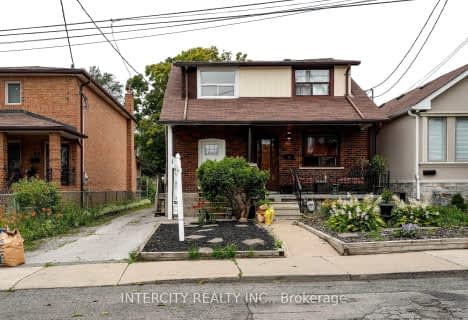
Fairbank Public School
Elementary: Public
0.72 km
St John Bosco Catholic School
Elementary: Catholic
0.29 km
D'Arcy McGee Catholic School
Elementary: Catholic
0.58 km
Stella Maris Catholic School
Elementary: Catholic
0.96 km
St Thomas Aquinas Catholic School
Elementary: Catholic
0.87 km
Rawlinson Community School
Elementary: Public
0.75 km
Vaughan Road Academy
Secondary: Public
0.88 km
Oakwood Collegiate Institute
Secondary: Public
1.36 km
George Harvey Collegiate Institute
Secondary: Public
2.16 km
York Memorial Collegiate Institute
Secondary: Public
2.37 km
Forest Hill Collegiate Institute
Secondary: Public
2.64 km
Dante Alighieri Academy
Secondary: Catholic
2.61 km



