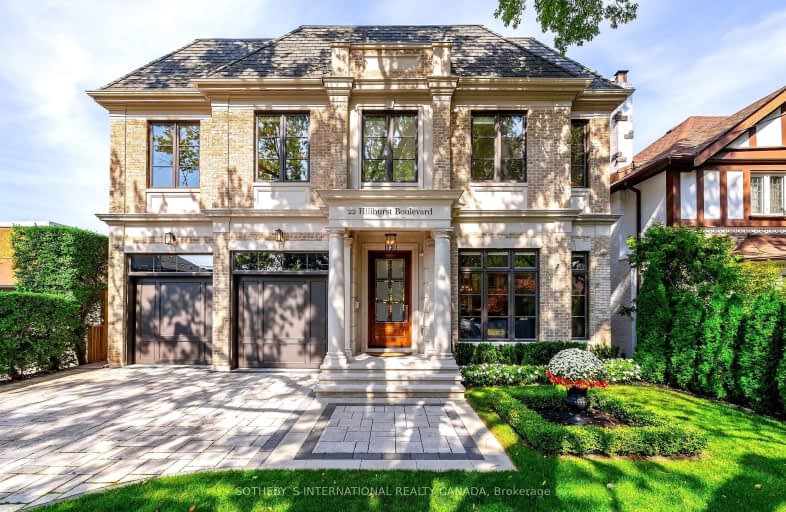Very Walkable
- Most errands can be accomplished on foot.
Excellent Transit
- Most errands can be accomplished by public transportation.
Very Bikeable
- Most errands can be accomplished on bike.

North Preparatory Junior Public School
Elementary: PublicOriole Park Junior Public School
Elementary: PublicJohn Fisher Junior Public School
Elementary: PublicJohn Ross Robertson Junior Public School
Elementary: PublicGlenview Senior Public School
Elementary: PublicAllenby Junior Public School
Elementary: PublicMsgr Fraser College (Midtown Campus)
Secondary: CatholicForest Hill Collegiate Institute
Secondary: PublicMarshall McLuhan Catholic Secondary School
Secondary: CatholicNorth Toronto Collegiate Institute
Secondary: PublicLawrence Park Collegiate Institute
Secondary: PublicNorthern Secondary School
Secondary: Public-
Lotus Inn
286 Eglinton Avenue W, Toronto, ON M4R 1B2 0.86km -
Queens Legs
286 Eglinton Avenue W, Toronto, ON M4R 1B2 0.87km -
Cibo Wine Bar
2472 Yonge Street, Toronto, ON M4P 2H5 0.92km
-
Isle of Coffee
380A Eglinton Avenue W, Toronto, ON M5N 1A2 0.88km -
Himalayan Coffee House
2552 Yonge Street, Toronto, ON M4P 2J2 0.89km -
The Second Cup
2592 Yonge Street, Toronto, ON M4P 2J4 0.9km
-
Body + Soul Fitness
378 Eglinton Avenue W, Toronto, ON M5N 1A2 0.88km -
Anytime Fitness
2739 Yonge St, Toronto, ON M4N 2H9 1.04km -
GoodLife Fitness
2300 Yonge St, Yonge Eglinton Centre, Toronto, ON M4P 1E4 1.13km
-
Uptown Pharmacy
243 Eglinton Avenue W, Toronto, ON M4R 1B1 0.92km -
Yonge Drug Mart
2401 Yonge Street, Toronto, ON M4P 3H1 1.01km -
Shoppers Drug Mart
550 Eglinton Avenue W, Toronto, ON M5N 0A1 1.07km
-
Lotus Inn
286 Eglinton Avenue W, Toronto, ON M4R 1B2 0.86km -
Thairoomgrand
288 Eglinton Avenue W, Toronto, ON M4R 1B2 0.87km -
Sina Persian Cuisine
288 Eglinton Ave W, Toronto, ON M4R 1B2 0.87km
-
Yonge Eglinton Centre
2300 Yonge St, Toronto, ON M4P 1E4 1.13km -
Lawrence Allen Centre
700 Lawrence Ave W, Toronto, ON M6A 3B4 2.9km -
Lawrence Square
700 Lawrence Ave W, North York, ON M6A 3B4 2.89km
-
Summerhill Market
484 Eglinton Avenue W, Toronto, ON M5N 1A5 0.95km -
Fresh Harvest Fine Foods
546 Eglinton Ave W, Toronto, ON M5N 1B4 1.04km -
Metro
2300 Yonge Street, Toronto, ON M4P 1E4 1.13km
-
Wine Rack
2447 Yonge Street, Toronto, ON M4P 2H5 0.99km -
LCBO - Yonge Eglinton Centre
2300 Yonge St, Yonge and Eglinton, Toronto, ON M4P 1E4 1.13km -
LCBO
1838 Avenue Road, Toronto, ON M5M 3Z5 2.16km
-
Petro Canada
1021 Avenue Road, Toronto, ON M5P 2K9 0.92km -
Lawrence Park Auto Service
2908 Yonge St, Toronto, ON M4N 2J7 1.26km -
Mr Lube
793 Spadina Road, Toronto, ON M5P 2X5 1.28km
-
Cineplex Cinemas
2300 Yonge Street, Toronto, ON M4P 1E4 1.13km -
Mount Pleasant Cinema
675 Mt Pleasant Rd, Toronto, ON M4S 2N2 1.94km -
Cineplex Cinemas Yorkdale
Yorkdale Shopping Centre, 3401 Dufferin Street, Toronto, ON M6A 2T9 3.57km
-
Toronto Public Library - Northern District Branch
40 Orchard View Boulevard, Toronto, ON M4R 1B9 1km -
Toronto Public Library - Forest Hill Library
700 Eglinton Avenue W, Toronto, ON M5N 1B9 1.37km -
Toronto Public Library
3083 Yonge Street, Toronto, ON M4N 2K7 1.56km
-
MCI Medical Clinics
160 Eglinton Avenue E, Toronto, ON M4P 3B5 1.48km -
Baycrest
3560 Bathurst Street, North York, ON M6A 2E1 2.7km -
Sunnybrook Health Sciences Centre
2075 Bayview Avenue, Toronto, ON M4N 3M5 2.98km
- 5 bath
- 5 bed
- 3500 sqft
245 Haddington Avenue, Toronto, Ontario • M5M 2R1 • Bedford Park-Nortown




