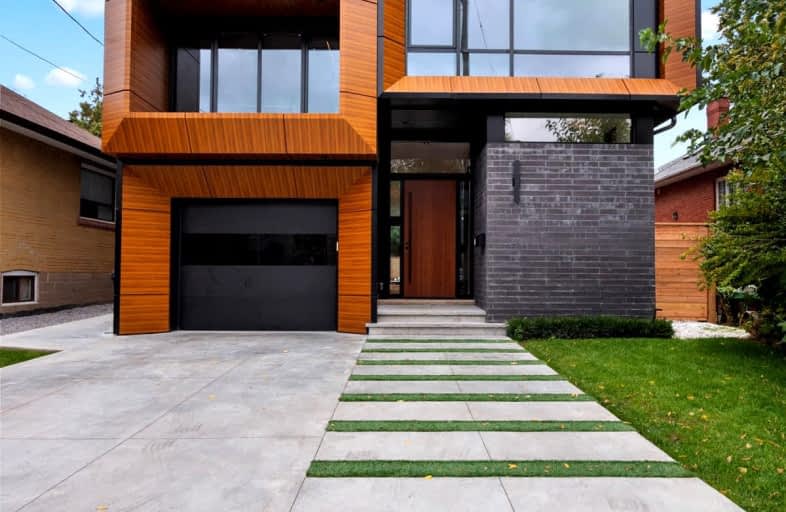Very Walkable
- Most errands can be accomplished on foot.
Good Transit
- Some errands can be accomplished by public transportation.
Bikeable
- Some errands can be accomplished on bike.

Baycrest Public School
Elementary: PublicArmour Heights Public School
Elementary: PublicSummit Heights Public School
Elementary: PublicOur Lady of the Assumption Catholic School
Elementary: CatholicLedbury Park Elementary and Middle School
Elementary: PublicSt Margaret Catholic School
Elementary: CatholicYorkdale Secondary School
Secondary: PublicJohn Polanyi Collegiate Institute
Secondary: PublicForest Hill Collegiate Institute
Secondary: PublicLoretto Abbey Catholic Secondary School
Secondary: CatholicMarshall McLuhan Catholic Secondary School
Secondary: CatholicLawrence Park Collegiate Institute
Secondary: Public-
Dell Park
40 Dell Park Ave, North York ON M6B 2T6 1.71km -
Earl Bales Park
4300 Bathurst St (Sheppard St), Toronto ON 2.33km -
Gwendolen Park
3 Gwendolen Ave, Toronto ON M2N 1A1 2.53km
-
Continental Currency Exchange
3401 Dufferin St, Toronto ON M6A 2T9 1.85km -
BMO Bank of Montreal
419 Eglinton Ave W, Toronto ON M5N 1A4 3.54km -
CIBC
1 Eglinton Ave E (at Yonge St.), Toronto ON M4P 3A1 3.88km


